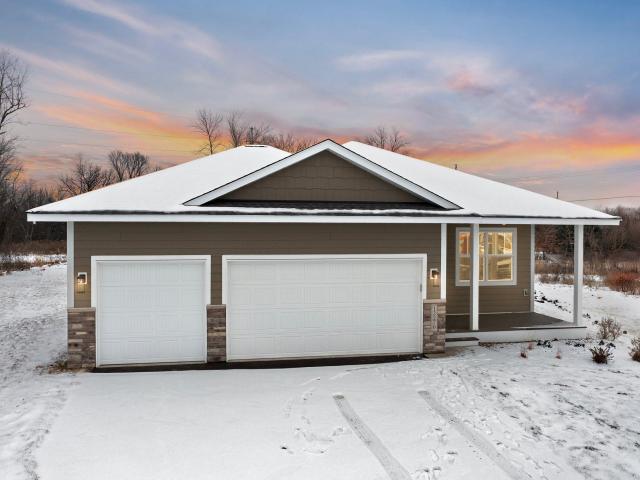13360 Cadogan Way Rosemount MN 55068
Want to see this property before or after the Open House ?
Property Description for 13360 Cadogan Way Rosemount MN 55068 - MLS# 6783609
New construction one-level living in the perfect location in Dunmore of Rosemount! Centrally located on the West side of County Rd 3, it's close to top-rated District 196 schools: Red Pine Elementary, Rosemount Middle & Rosemount Highschool plus all the shopping and entertainment around. Top QUALITY construction and stunning layout. GreenPath Certified energy efficient builder! Welcoming covered front porch. Generous 3-stall garage. Open, one-level floorplan with everything you need on the ground floor and no stairs. Well-appointed kitchen with big center island Owner's suite with private bath including dual sink vanity, large shower & walk-in closet. Well built, custom designed and crafted, energy efficient & BRAND new with warranties! Custom builder can modify this plan to spec. Ask about other lots in this neighborhood and others, floorplans & BUILDER FINANCE INCENTIVES! Visit our model located at 13341 Cadogan Way for features at finishes!
This listing has been entered by the following office: RE/MAX Results
The data relating to real estate for sale on this web site comes in part from the ![]() Program of the Regional Multiple Listing Service of Minnesota, Inc. Real estate listings held by brokerage firms other than Mn Realty Co., LLC are marked with the
Program of the Regional Multiple Listing Service of Minnesota, Inc. Real estate listings held by brokerage firms other than Mn Realty Co., LLC are marked with the ![]() or the
or the  and detailed information about them includes the name of the listing brokers.
and detailed information about them includes the name of the listing brokers.
All information provided is deemed reliable, but is not guaranteed and should be independently verified.
Copyright 2025 Regional Multiple Listing Service of Minnesota, Inc. All rights reserved.
