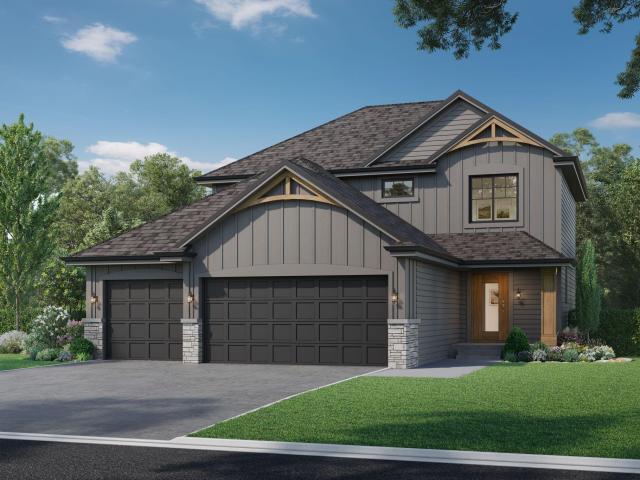1239 Ardara Ridge Road Rosemount MN 55068
Pictures are great, but to really get a feel for what this property is like, you should see it in person!
Property Description for 1239 Ardara Ridge Road Rosemount MN 55068 - MLS# 6753791
Welcome to Lanigan Isle at Amber Fields and our stunning "Bayport" model home! This home is currently under construction and is not available to tour. Other similar "Bayports" may be available to tour. At KEY LAND HOMES, with 41 years of trusted experience, we offer 20 distinctive floor plans, providing exceptional opportunities to personalize the home of your dreams. Our standard features include a convenient 3-car garage, elegant granite or quartz countertops in the kitchen, quartz countertops in all bathrooms, and soft-close cabinets with dovetailed drawers throughout. You'll also appreciate our spacious, open-concept layouts, generously sized rooms, abundant natural light, and exquisite, thoughtful design elements. All our Amber Fields homes come fully landscaped with an in-ground irrigation system. Pricing reflects our current Buyer incentive. We invite you to explore the possibilities of building a custom home with us, purchasing one of our homes nearing completion, or choosing one of our Quick Move-in homes. We are proud to offer an exceptional 5-year Platinum Advantage warranty. We are a GreenPath Certified Builder, ensuring lower energy costs and a durable, well-built, and beautiful home for you. We encourage you to come and experience the Key Land difference firsthand. Call for further details.
This listing has been entered by the following office: Keyland Realty, LLC
The data relating to real estate for sale on this web site comes in part from the ![]() Program of the Regional Multiple Listing Service of Minnesota, Inc. Real estate listings held by brokerage firms other than Mn Realty Co., LLC are marked with the
Program of the Regional Multiple Listing Service of Minnesota, Inc. Real estate listings held by brokerage firms other than Mn Realty Co., LLC are marked with the ![]() or the
or the  and detailed information about them includes the name of the listing brokers.
and detailed information about them includes the name of the listing brokers.
All information provided is deemed reliable, but is not guaranteed and should be independently verified.
Copyright 2025 Regional Multiple Listing Service of Minnesota, Inc. All rights reserved.
