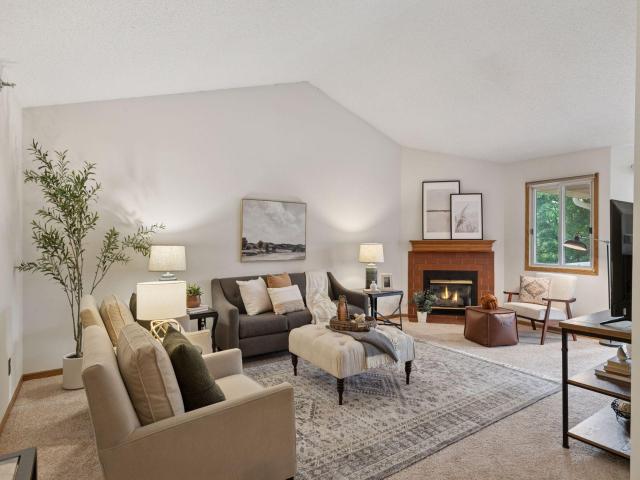2565 Heritage Drive Unit 111 Mendota Heights MN 55120
Pictures are great, but to really get a feel for what this property is like, you should see it in person!
Property Description for 2565 Heritage Drive Unit 111 Mendota Heights MN 55120 - MLS# 6766561
Welcome to 2565 Heritage Drive, a sparkling and bright upper level manor home in the choice “Kensington” neighborhood of magical Mendota Heights! The open floorplan, soaring vaulted ceiling, and expanses of windows provide a truly peaceful and inviting environment for comfortable living. Step inside to find a freshly painted interior and all new carpet throughout. The living room is highlighted with a soaring vaulted ceiling creating a spacious and airy atmosphere. The gas fireplace is the focal point of the room, and is the ideal place to catch up with family and friends over beverages and snacks. The space is bathed in natural light from large windows. The nearby dining room will be the scene of many memorable meals, from casual dinners to festive holiday celebrations. A breezy ceiling fan will move the air on sultry evenings, and there is access to the deck for outdoor entertaining. The kitchen merges seamlessly with the dining room for your serving ease. Find easy-care flooring, abundant glowing cabinetry, and expanses of workspace with new countertops. A breakfast bar joins the living room with the kitchen, and is the perfect place to sip your morning coffee. The generous owner’s bedroom is complete with soft-on-your-feet neutral carpet, a vanity with sink, double windows with treetop and pond views, plus a large walk-in closet. The walk-through full bath has ceramic tiled flooring and a vanity. There is a hall closet for your bath supplies and linens. A second bedroom features neutral carpet and a double closet. Sunshine spills in from large double windows. The “hidden” in-unit laundry is a real step-saver, with a new washer and dryer in 2025. Dine al-fresco or catch a few rays of sun on the deck, screened by trees and overlooking a pond, adding tranquility and privacy to your outdoor living space. Your car will be protected in the one car garage, with easy interior access to the home. Recent updates include new carpet throughout, new kitchen countertops and new washer/dryer in 2025; new microwave in 2024; new A/C and furnace in 2021. Wow! The association replaced the roof and siding in 2021. Move right in and enjoy the carefree lifestyle offered by the wonderful home!
This listing has been entered by the following office: Coldwell Banker Realty
The data relating to real estate for sale on this web site comes in part from the ![]() Program of the Regional Multiple Listing Service of Minnesota, Inc. Real estate listings held by brokerage firms other than Mn Realty Co., LLC are marked with the
Program of the Regional Multiple Listing Service of Minnesota, Inc. Real estate listings held by brokerage firms other than Mn Realty Co., LLC are marked with the ![]() or the
or the  and detailed information about them includes the name of the listing brokers.
and detailed information about them includes the name of the listing brokers.
All information provided is deemed reliable, but is not guaranteed and should be independently verified.
Copyright 2025 Regional Multiple Listing Service of Minnesota, Inc. All rights reserved.
