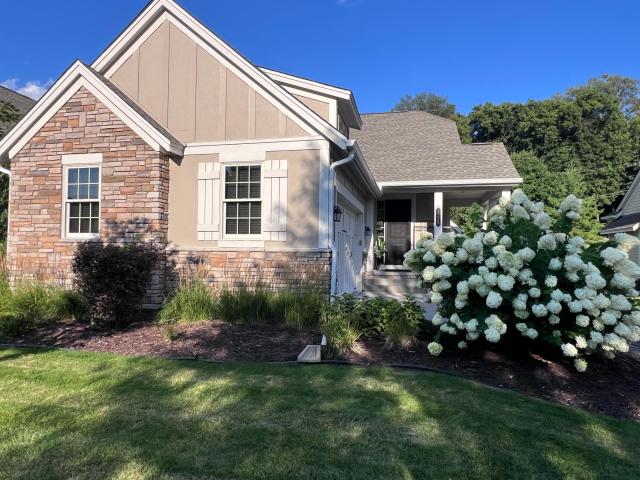1328 Riverside Lane Mendota Heights MN 55118
Pictures are great, but to really get a feel for what this property is like, you should see it in person!
Property Description for 1328 Riverside Lane Mendota Heights MN 55118 - MLS# 6775641
Welcome Home to luxury living at The Summit of Mendota Heights—a grand, villa-style residence where timeless sophistication blends seamlessly with tradition. This expansive home offers an array of premium amenities. The main level features a chef-inspired gourmet kitchen with an airy open-concept design, hardwood floors, and soaring ceilings that invite cascades of natural light to illuminate every corner. No detail has been overlooked from the spa-like en suite primary bathroom to bespoke California Closets in each bedroom. Other features: a powder-room on the main-floor, two bathrooms the lower level (one on-suite), and an oversized, heated, and insulated garage caters to the homeowner with toys (3rd stall is in tandem). Downstairs, a chic kitchenette offers an expansive entertainment haven that elevates this property into a league of its own—perfect for large gatherings or a quiet movie night getaway. The main floor has both the home office space everybody wants and a four-season sun room to read and relax. This is a must see and rare availability for this neighborhood. Schedule a tour today!
This listing has been entered by the following office: Wickiser Real Estate Group, Inc.
The data relating to real estate for sale on this web site comes in part from the ![]() Program of the Regional Multiple Listing Service of Minnesota, Inc. Real estate listings held by brokerage firms other than Mn Realty Co., LLC are marked with the
Program of the Regional Multiple Listing Service of Minnesota, Inc. Real estate listings held by brokerage firms other than Mn Realty Co., LLC are marked with the ![]() or the
or the  and detailed information about them includes the name of the listing brokers.
and detailed information about them includes the name of the listing brokers.
All information provided is deemed reliable, but is not guaranteed and should be independently verified.
Copyright 2025 Regional Multiple Listing Service of Minnesota, Inc. All rights reserved.
