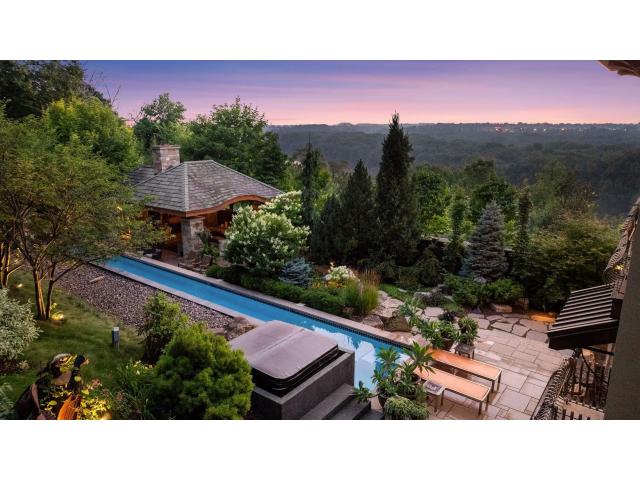1226 Sibley Memorial Highway Mendota Heights MN 55150
Pictures are great, but to really get a feel for what this property is like, you should see it in person!
Property Description for 1226 Sibley Memorial Highway Mendota Heights MN 55150 - MLS# 6757464
Give yourself a moment or two and study the first few photos. There is something remarkable staring out at the confluence of the Minnesota River and Mississippi in the foreground and the lush valley in the background. Sitting on .67 acres, this property was designed to take advantage of the views from every elevation. Timeless construction brings a Tuscan theme with a thoughtful layout complete with a private outdoor sanctuary, 75 foot lap pool and pool house. Light filled foyer with open stairwell opens up to the bedroom floors and public spaces. Elevator access to all floors. The 2nd floor features 3 very private bedrooms, media room, 2 baths and laundry room. The public spaces on the 3rd floor are generous, open and with a ceiling height of 12 ft, it feels airy and serene. The 4th floor features an owners suite with an oversized walk in closet, luxurious bath, 2nd laundry room, fitness and office. There are large patios at every elevation to take in the views corridors. A finished garage on the first floor can accommodate large vehicles in addition to plenty of storage and circulation. Located near Big Rivers Regional Trail, minutes from downtown Minneapolis and St Paul as well as MSP Airport.
This listing has been entered by the following office: Lakes Sotheby's International Realty
The data relating to real estate for sale on this web site comes in part from the ![]() Program of the Regional Multiple Listing Service of Minnesota, Inc. Real estate listings held by brokerage firms other than Mn Realty Co., LLC are marked with the
Program of the Regional Multiple Listing Service of Minnesota, Inc. Real estate listings held by brokerage firms other than Mn Realty Co., LLC are marked with the ![]() or the
or the  and detailed information about them includes the name of the listing brokers.
and detailed information about them includes the name of the listing brokers.
All information provided is deemed reliable, but is not guaranteed and should be independently verified.
Copyright 2025 Regional Multiple Listing Service of Minnesota, Inc. All rights reserved.
