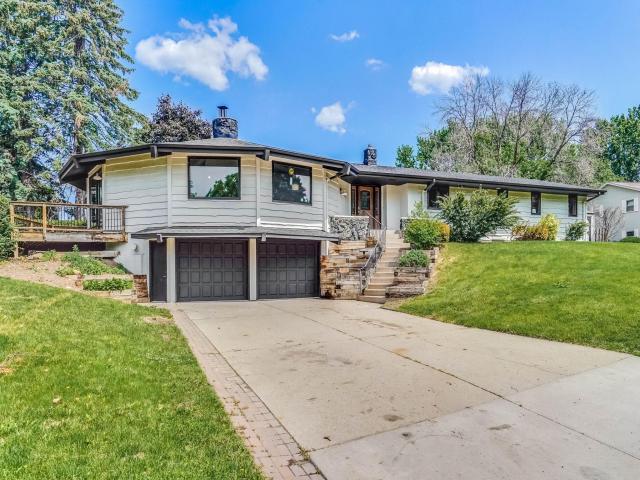1000 Winston Circle Mendota Heights MN 55118
Pictures are great, but to really get a feel for what this property is like, you should see it in person!
Property Description for 1000 Winston Circle Mendota Heights MN 55118 - MLS# 6769757
Rare & truly special opportunity to own this custom built rambler in the Ivy Falls neighborhood of Mendota Heights, fully renovated top to bottom w/ high end finishings, heated pool w/ built in hot tub & wrap around deck! Upon stepping through the front door, a great room true to it's name, gives an aura of grandeur from soaring vaulted ceilings, custom laid, ornate HW floors, all new oversized Pella windows and a striking, center set, stone fireplace that anchors the expansive living area. The open-concept layout flows into a gourmet kitchen boasting custom cabinets, granite countertops & high end Zline SS appliances. The space was designed for making lasting memories entertaining & hosting family gatherings inside & out via conv access to private bkyrd, pool area. Finished LL w/ brand new carpet provides an additional 1,100ft2+ including 4th Br, rec room, office/den & 2 bathrooms. LL also provides access to heated 2+ car garage w/ additional space for storage, hobbies, etc. New room, cul-du-sac - Too much to go on about - you need to come see this one in person; a truly 1 of a kind gem in Medota!
This listing has been entered by the following office: Verde Real Estate Group
The data relating to real estate for sale on this web site comes in part from the ![]() Program of the Regional Multiple Listing Service of Minnesota, Inc. Real estate listings held by brokerage firms other than Mn Realty Co., LLC are marked with the
Program of the Regional Multiple Listing Service of Minnesota, Inc. Real estate listings held by brokerage firms other than Mn Realty Co., LLC are marked with the ![]() or the
or the  and detailed information about them includes the name of the listing brokers.
and detailed information about them includes the name of the listing brokers.
All information provided is deemed reliable, but is not guaranteed and should be independently verified.
Copyright 2025 Regional Multiple Listing Service of Minnesota, Inc. All rights reserved.
