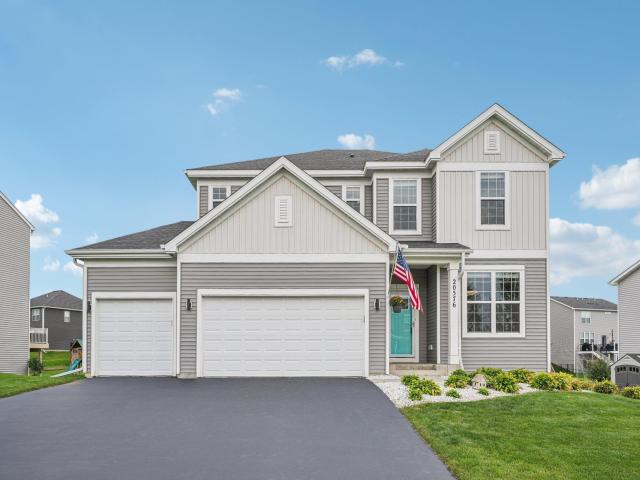20576 Gunnison Drive Lakeville MN 55044
Pictures are great, but to really get a feel for what this property is like, you should see it in person!
Property Description for 20576 Gunnison Drive Lakeville MN 55044 - MLS# 6765873
Welcome to this popular 4-bedroom Continental model with added square footage in the highly desirable Linden Ridge neighborhood, within the Lakeville School District! This home is filled with thoughtful upgrades, including a spacious gathering room extension, large loft, and a private owner’s retreat with two walk-in closets in the primary bath. The gourmet kitchen showcases upgraded cabinets, granite countertops, and recently updated appliances, a double oven (2023) and refrigerator (2025). Enjoy stylish touches like Pergo flooring in all bedrooms and a white barn wood shiplap accent wall in the family room. Permanent Trimlights add year-round curb appeal, while the stamped concrete patio, in-ground irrigation system, and invisible fence for pets make outdoor living both beautiful and functional. Whole-home water filtration included. Home features a multi zone HVAC system with whole home humidifier and ADT security system. Full unfinished basement offers plenty of storage and room to grow! Exclusions: -Dry erase board on wall in front room (cabinets will stay) -Curtain and rod in family room -Bookcases in library room -wall mirror on primary bedroom -Floating shelves in kids bedrooms -washer/dryer
This listing has been entered by the following office: Redfin Corporation
The data relating to real estate for sale on this web site comes in part from the ![]() Program of the Regional Multiple Listing Service of Minnesota, Inc. Real estate listings held by brokerage firms other than Mn Realty Co., LLC are marked with the
Program of the Regional Multiple Listing Service of Minnesota, Inc. Real estate listings held by brokerage firms other than Mn Realty Co., LLC are marked with the ![]() or the
or the  and detailed information about them includes the name of the listing brokers.
and detailed information about them includes the name of the listing brokers.
All information provided is deemed reliable, but is not guaranteed and should be independently verified.
Copyright 2025 Regional Multiple Listing Service of Minnesota, Inc. All rights reserved.
