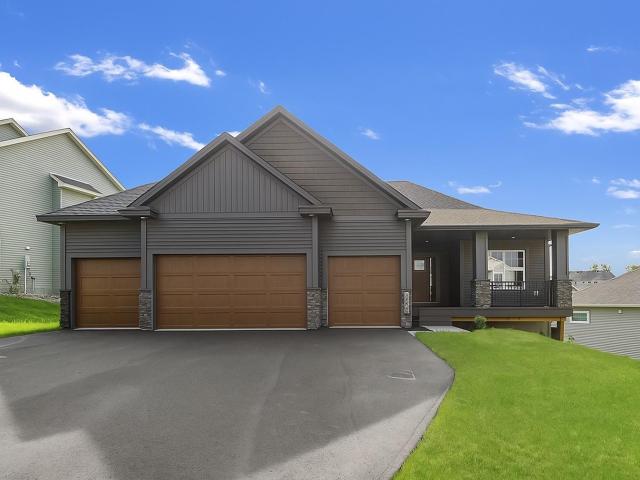19962 Hexham Way Lakeville MN 55044
Pictures are great, but to really get a feel for what this property is like, you should see it in person!
Property Description for 19962 Hexham Way Lakeville MN 55044 - MLS# 6761137
Enjoy all the benefits of new construction without the delay in this beautifully crafted Executive Flagstaff Rambler located in the highly sought-after Lakeville School District. Nestled in a vibrant and growing community, this home offers modern luxury, thoughtful design, and access to all that Lakeville, MN has to offer—top-rated schools, expansive parks and trails, scenic lakes, family-friendly events, and easy access to shopping, dining, and major highways for a smooth Twin Cities commute. Step inside this spacious and open 4-bedroom, 3-bathroom home, where attention to detail shines throughout. High-end finishes include tile and hardwood flooring, solid core three-panel doors, and high ceilings on the main level that create an airy and welcoming feel. The open-concept kitchen features custom cabinetry, a center island, walk-in pantry, built-in media center and charging station, granite countertops, tile backsplash and stainless steel appliances—perfect for everyday living and entertaining. A cozy yet elegant family room offers a 10' ceiling, stone-front gas fireplace, and built-in bookcases. The informal dining area opens to a 13x14 screened porch and 10x6 deck with serene views, making indoor-outdoor living effortless. The main floor also boasts a well-designed mudroom with custom lockers and two storage closets, as well as a separate laundry room with a sink and storage cabinets for added convenience. Retreat to the large primary suite, complete with dual walk-in closets and a private ¾ bath featuring a double vanity and walk-in tiled shower. The finished walkout lower level expands your living space with a large family room featuring an electric fireplace with shiplap surround, a bar area ideal for entertaining, two additional bedrooms, and a stylish ¾ bath. Don’t miss your chance to own this exceptional home in one of the Twin Cities’ most desirable suburbs. With Lakeville's award-winning schools, recreational opportunities, and strong community feel, this home offers the perfect blend of luxury, comfort, and location. Ask about our other developments, home sites and home plans and let us build your dream home!
This listing has been entered by the following office: RE/MAX Advantage Plus
The data relating to real estate for sale on this web site comes in part from the ![]() Program of the Regional Multiple Listing Service of Minnesota, Inc. Real estate listings held by brokerage firms other than Mn Realty Co., LLC are marked with the
Program of the Regional Multiple Listing Service of Minnesota, Inc. Real estate listings held by brokerage firms other than Mn Realty Co., LLC are marked with the ![]() or the
or the  and detailed information about them includes the name of the listing brokers.
and detailed information about them includes the name of the listing brokers.
All information provided is deemed reliable, but is not guaranteed and should be independently verified.
Copyright 2025 Regional Multiple Listing Service of Minnesota, Inc. All rights reserved.
