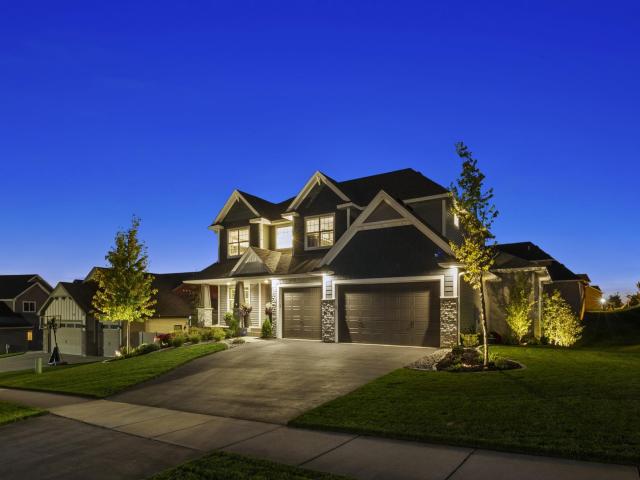19949 Henley Lane Lakeville MN 55044
Want to see this property before or after the Open House ?
Property Description for 19949 Henley Lane Lakeville MN 55044 - MLS# 6799373
Luxury Reimagined: Built with a contemporary lifestyle in mind. Step inside this stunning two-story Craftsman, a completely updated residence that effortlessly redefines modern luxury. With nearly $300K in recent high-end improvements, this is a truly turn-key property, offering a "WOW" experience inside and out. This home was built for gathering, boasting a fluid and effortless transition between its stunning interiors from transom windows and stunning hardwood floors to expansive outdoor spaces. The heart of the home is the luxury custom kitchen, featuring stainless steel appliances, wood hood, gas range, including a commercial-grade XL Frigidaire fridge. The sleek, quartz countertops and upgraded stylish lighting set the stage for gourmet meals. A large pantry and a Butler's Pantry provide unmatched storage and preparation space. The main level is anchored by a spacious living room, featuring a stacked stone gas fireplace and new carpeting, complemented by architectural archways that enhance the custom design. Thoughtful design ensures both comfort and functionality with a dedicated main floor sunlit office with new carpet, the perfect space for those who work remotely. All bedrooms are generously sized with ample storage; many rooms feature both a walk-in closet and a dedicated or shared bathroom. The Owner's Suite is sure to impress the pickiest of Buyers with an absolute dream spa bathroom recently remodeled and complete with heated marble floors, a deep soaking tub, dual-head walk-in shower, and sleek lighted & heated mirrors. The owner's closet has a newly installed custom closet system ensuring all your storage needs are met. The homes lower level is a true entertainers paradise, featuring a custom built-in entertainment center with space for an 85" TV and an indoor sport court perfect for the avid sport enthusiast. Enjoy sophisticated comfort with a host of brand-new mechanical and structural features such as top-tier systems: new air exchanger, two water heaters, and a RO system in the kitchen. Outdoor living continues with a maintenance-free Trex deck flowing seamlessly from the main level, leading to a charming three-season screen porch with a vaulted cedar plank ceiling. An expansive patio and hot tub sit beneath the deck creating a combined nearly 1,000 sf of outdoor living space. Bonus under-porch garage/workshop the ideal spot for a hobbyist or extra storage. The garage is oversized, heated with finished floor. The exterior boasts a professionally landscaped setting, representing an investment of over $50,000. It includes a dry rock bed and drain system, fully lighted landscaping, and 12 stately trees, ensuring breathtaking curb appeal year-round. No detail was overlooked in this Luxury home offering endless bliss to move in and enjoy.
This listing has been entered by the following office: Keller Williams Preferred Rlty
The data relating to real estate for sale on this web site comes in part from the ![]() Program of the Regional Multiple Listing Service of Minnesota, Inc. Real estate listings held by brokerage firms other than Mn Realty Co., LLC are marked with the
Program of the Regional Multiple Listing Service of Minnesota, Inc. Real estate listings held by brokerage firms other than Mn Realty Co., LLC are marked with the ![]() or the
or the  and detailed information about them includes the name of the listing brokers.
and detailed information about them includes the name of the listing brokers.
All information provided is deemed reliable, but is not guaranteed and should be independently verified.
Copyright 2025 Regional Multiple Listing Service of Minnesota, Inc. All rights reserved.
