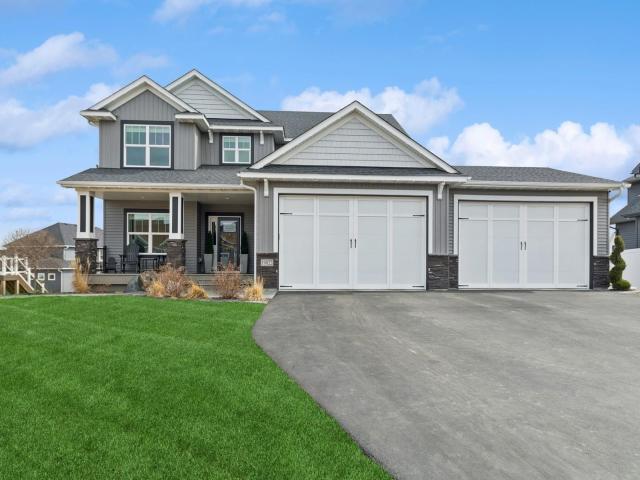19922 Harrisburg Way Lakeville MN 55044
Pictures are great, but to really get a feel for what this property is like, you should see it in person!
Property Description for 19922 Harrisburg Way Lakeville MN 55044 - MLS# 6797363
Beautiful home that backs up to a pond view lot with a fenced in backyard. Serene setting with stamped concrete curbing surrounding the home. Thoughtful finishes to entertain throughout. Enjoy the stamped concrete patio that extends into a generous size stamped concrete sitting area with a natural gas fire table. Weather was a definite matter of thought as this patio also features a ceiling under the 25x14 ft. trex deck to enjoy year round outdoor living. Unwind after a long day in the 3 year old hot tub. Step inside and you will enjoy customization galore including marble throughout the home, heated floors in the master bath, closet and laundry room. Also included is upgraded carpet, custom cabinetry, custom plumbing fixtures as well as custom stone and tile just to name a few! Enjoy beautiful sunrises from the master bed oversize 7x6 foot window. This home has plenty of entertaining space and storage with an oversize four stall heated finished garage.
This listing has been entered by the following office: Re/Max Advantage Plus
The data relating to real estate for sale on this web site comes in part from the ![]() Program of the Regional Multiple Listing Service of Minnesota, Inc. Real estate listings held by brokerage firms other than Mn Realty Co., LLC are marked with the
Program of the Regional Multiple Listing Service of Minnesota, Inc. Real estate listings held by brokerage firms other than Mn Realty Co., LLC are marked with the ![]() or the
or the  and detailed information about them includes the name of the listing brokers.
and detailed information about them includes the name of the listing brokers.
All information provided is deemed reliable, but is not guaranteed and should be independently verified.
Copyright 2025 Regional Multiple Listing Service of Minnesota, Inc. All rights reserved.
