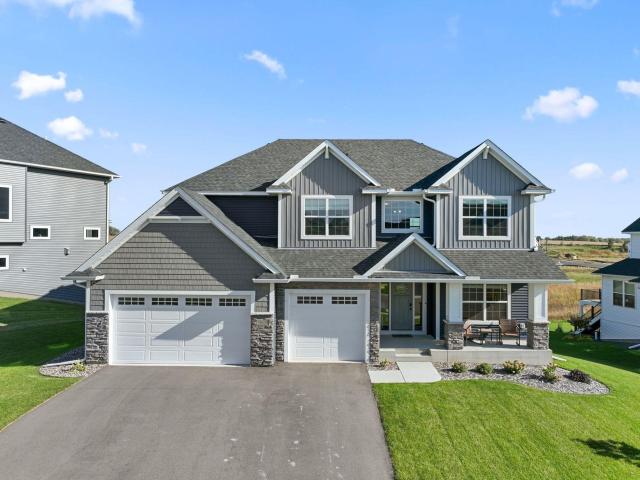19600 Harbor Drive Lakeville MN 55044
Want to see this property before or after the Open House ?
Property Description for 19600 Harbor Drive Lakeville MN 55044 - MLS# 6799509
Extraordinary Luxury: Custom Craftsman Built for Modern Living. Two-story luxury home that boasts a seamless blend of modern custom architecture and refined design. With nearly $100K in recent improvements, this turn-key residence offers impeccable attention to detail and sophisticated finishes throughout. The heart of the home is the custom kitchen, centered around a show-stopper, oversized island, the largest built by Eternity Homes, crowned with a stunning quartz countertop. High-end stainless steel appliances, custom cabinetry, stylish lighting, and a generous walk-in pantry make this the perfect space for gourmet meals and entertaining. The open-concept main level showcases quality craftsmanship, from the beautiful hardwood floors to the custom luxury details. The living room features a stacked stone gas fireplace flanked by built-ins and is accented by interior transom windows. For those working remotely, the main level provides a sun-drenched executive office. The upper level is designed as a private sanctuary. It features a lavish Owner's Suite complete with a custom designed spa bathroom with separate tub and shower. This floor also hosts a second private ensuite bedroom and a practical Jack-and-Jill bath connecting the remaining two bedrooms. For ultimate convenience, the upper level also includes laundry facilities and a spacious loft. With dedicated common areas on each level, there is versatile space for every activity. Unwind in the spacious, walk-out lower level which is an entertainer's delight. A wet bar and a cozy fireplace set against a shiplap feature wall create a customized setting for relaxing movie nights. The fifth bedroom on this level offers exceptional privacy with its dedicated full bathroom, making it ideal for guests. Step outside to enjoy the stunning views from your new, maintenance-free deck and patio. The rock-bordered, landscaped backyard includes an invisible fence for pet safety, and a dedicated concrete pad with pre-wired electrical is ready for your future hot tub installation. This exceptional home is equipped with the latest conveniences: an ADT alarm system with integrated cameras, an LED permanent outdoor light system, Nest thermostat, and LED closet lighting. Furthermore, the oversized garage offers custom cabinetry, a rough-in for a dedicated heater, and both a standard service door and a doggie door, providing ultimate utility and convenience.
This listing has been entered by the following office: Keller Williams Preferred Rlty
The data relating to real estate for sale on this web site comes in part from the ![]() Program of the Regional Multiple Listing Service of Minnesota, Inc. Real estate listings held by brokerage firms other than Mn Realty Co., LLC are marked with the
Program of the Regional Multiple Listing Service of Minnesota, Inc. Real estate listings held by brokerage firms other than Mn Realty Co., LLC are marked with the ![]() or the
or the  and detailed information about them includes the name of the listing brokers.
and detailed information about them includes the name of the listing brokers.
All information provided is deemed reliable, but is not guaranteed and should be independently verified.
Copyright 2025 Regional Multiple Listing Service of Minnesota, Inc. All rights reserved.
