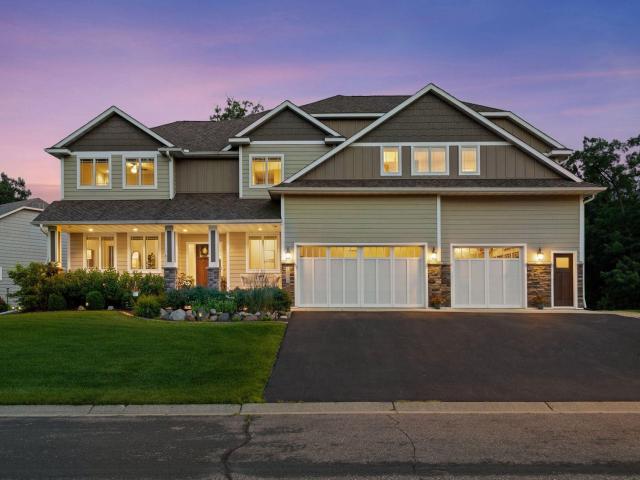18928 Katrine Court Lakeville MN 55044
Want to see this property before or after the Open House ?
Property Description for 18928 Katrine Court Lakeville MN 55044 - MLS# 6759208
Panoramic lake views, a private dock, and timeless craftsmanship—this stunning custom-built 6-bedroom, 8-bath home blends natural splendor with refined design at every turn! Situated in a secluded cul-de-sac on the shores of Lake Marion, beautifully improved shoreline and access to a low-growth lakefront ideal for swimming, boating, or simply relaxing by the water’s edge. Meticulously maintained landscaping sets the tone for what’s inside, ensuring this residence delivers an unmatched waterfront lifestyle. Craftsman-style touches add warmth and character, while hardwood flooring, soft neutral hues, and recessed lighting give the interior a modern yet welcoming feel. Nearly every room offers extensive displays of the water, allowing the outdoors to become an effortless part of your everyday life. Soaring ceilings accentuate the open layout, drawing you into the expansive living room where a stacked-stone hearth takes center stage and encourages both comfort and conversation. Steps away, the dining alcove with built-in cabinetry offers an ideal setting for hosting, while the entertainer’s kitchen shines with luminous countertops, stainless steel appliances, abundant storage, and a multi-seat island illuminated by elegant pendant lighting. An adjacent screened porch makes al fresco gatherings possible year-round, while a main-level bonus room provides another layer of congeniality with an intimate second fireplace for quiet evenings. Each bedroom offers a calm retreat, complete with well-planned closets and brilliant natural light. The primary suite enhances your repose with its generous layout, serene vistas, and a rejuvenating ensuite featuring a beautifully glass tiled walk-in shower. Upstairs, a professional executive office pairs with a junior office perfect for hybrid workdays or creative escapes. A dedicated sauna room awaits your personalized finish, adding yet another layer of luxury. On the lower level, entertaining becomes effortless with its amazing configuration, providing flexibility for any gathering. A sleek wet bar, convivial family area with in-floor heat and crackling fireplace, and an individualized fitness or wellness room create an ambiance where every guest feels at ease. An oversized garage at street level offers abundant room for seasonal gear, sports vehicles, or hobby equipment, with a bonus rear-facing basement garage for versatility. The lakefront lifestyle extends beyond the abode, with walking paths that lead to nearby Casper Park and quick access to Lakeville’s shopping, dining, and trail systems. Premier golf destinations like Legends Club and Brackett’s Crossing are just minutes away, while a convenient drive to Minneapolis and St Paul puts their vibrant social scene within easy reach.
This listing has been entered by the following office: Compass
The data relating to real estate for sale on this web site comes in part from the ![]() Program of the Regional Multiple Listing Service of Minnesota, Inc. Real estate listings held by brokerage firms other than Mn Realty Co., LLC are marked with the
Program of the Regional Multiple Listing Service of Minnesota, Inc. Real estate listings held by brokerage firms other than Mn Realty Co., LLC are marked with the ![]() or the
or the  and detailed information about them includes the name of the listing brokers.
and detailed information about them includes the name of the listing brokers.
All information provided is deemed reliable, but is not guaranteed and should be independently verified.
Copyright 2025 Regional Multiple Listing Service of Minnesota, Inc. All rights reserved.
