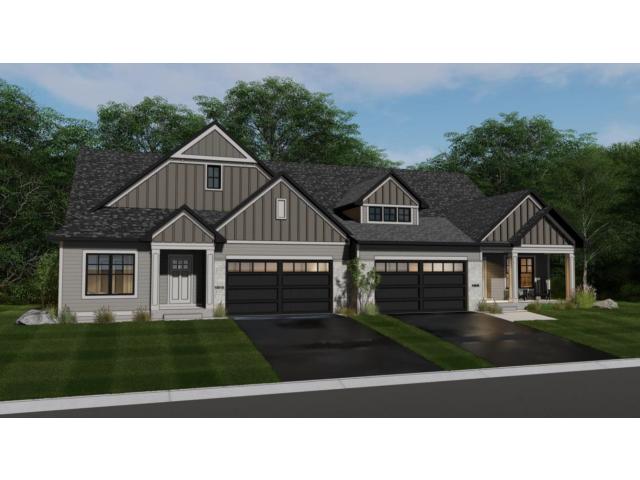18612 Icebox Lane Lakeville MN 55044
Pictures are great, but to really get a feel for what this property is like, you should see it in person!
Property Description for 18612 Icebox Lane Lakeville MN 55044 - MLS# 6767694
Welcome to the Redwood Plan. All living on one level ! A luxury twin home that offers a well-designed layout, providing ample space for comfortable living. This home features 4 bedrooms,3 bathrooms, and a two-car garage on a walk out lot with a deck and concrete patio underneath. Main Floor Layout: Great Room: The spacious great room is perfect for family gatherings and entertaining, featuring an open layout that flows seamlessly into the dining area and kitchen. Kitchen: The modern kitchen is equipped with a large island, plenty of counter space, a pantry, and high-quality appliances. Dining Area: Adjacent to the kitchen, the dining area provides a cozy space for meals and socializing. Primary Bedroom: The primary bedroom on the main floor includes an en-suite bathroom with dual sinks, a soaking tub, a separate walk in shower, and a walk-in closet, offering a private retreat for homeowners. Mud Room: The mud room, located near the garage entry, provides extra storage and organization space. 2 Bedrooms:Extra Bedroom for Guests and a study. Full Bath: One full bathroom to ensure comfort and convenience for family and guests Laundry Room: Conveniently located on the main floor, walk through the mudroom and Primary Bedroom closet to the laundry room, makes laundry tasks easy and efficient. Two-Car Garage: The attached garage offers ample space for vehicles and additional storage. Lower Level Layout: . The Lower Level Layout Finished Family Room: The finished family room in the lower level is ideal for entertainment, games, or relaxation. Bedroom 4: An additional bedroom on the lower level provides extra space for guests or family members. 3/4 Bath: A 3/4 bath in the lower level ensures convenience for lower level occupants. Mechanical Room: The mechanical room offers space for utilities and additional storage. Storage Area: Ample storage space is available in the lower level for all your belongings. The Redwood floor plan combines elegant living spaces with practical design elements, ensuring a comfortable and stylish home for families. This layout is designed to cater to modern living needs, offering a perfect blend of luxury and functionality
This listing has been entered by the following office: Youngfield Homes, Inc
The data relating to real estate for sale on this web site comes in part from the ![]() Program of the Regional Multiple Listing Service of Minnesota, Inc. Real estate listings held by brokerage firms other than Mn Realty Co., LLC are marked with the
Program of the Regional Multiple Listing Service of Minnesota, Inc. Real estate listings held by brokerage firms other than Mn Realty Co., LLC are marked with the ![]() or the
or the  and detailed information about them includes the name of the listing brokers.
and detailed information about them includes the name of the listing brokers.
All information provided is deemed reliable, but is not guaranteed and should be independently verified.
Copyright 2025 Regional Multiple Listing Service of Minnesota, Inc. All rights reserved.
