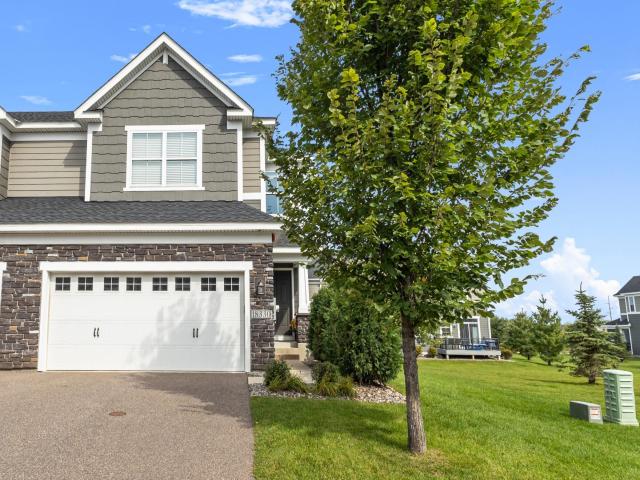18330 Gladden Lane Lakeville MN 55044
Want to see this property before or after the Open House ?
Property Description for 18330 Gladden Lane Lakeville MN 55044 - MLS# 6783154
Ready to fall in love? This sun-soaked, nearly new, upgraded townhome in Lakeville’s premier Avonlea community checks all the boxes! Perfectly situated on a desirable corner lot, this home is flooded with natural light and surrounded by community greenspace, with convenient guest parking just outside your door. Step inside to an inviting foyer that flows into a bright, open-concept main level—perfect for entertaining or everyday living. The main level is finished with gorgeous LVP flooring, it screams durability + style —low-maintenance and built to handle everything from paw prints to playtime. The stylish living room features tall ceilings and a sleek fireplace, while the gourmet kitchen impresses with a massive center island, stone countertops, chic white cabinetry and modern fixtures. A designer half-bath and access to a composite deck complete this level, creating an ideal space for hosting or relaxing outdoors. Upstairs, you’ll find three spacious bedrooms, each with a walk-in closet (yes, ALL of them!). The oversized, private primary bedroom includes a spa-like ensuite bath and oversized walk-in closet. Also on the upper level, a second full bath and laundry—of course—because convenience matters. The finished lower level adds significant square footage rarely found in townhomes at this price point. Enjoy a 4th bedroom, 3rd FULL bathroom, flexible living space and abundant storage options. Living in Avonlea means more than just a beautiful home—it’s a lifestyle. The HOA provides high-speed internet, cable, community clubhouse, fitness center, playgrounds, and trails—all at a fee MUCH lower than many surrounding neighborhoods with a fraction of the amenities. Even better, the seller has already paid the current HOA assessment, giving you peace of mind. Located within walking distance of the impressive Grand Prairie Park, you’ll have access to premier amenities including multi-use athletic fields, pickleball courts, a baseball diamond, cricket pitch, splash pad, and scenic walking trails. Plus, with quick access to Cedar Avenue, you’re minutes from top-rated schools, shopping, dining, and all that Lakeville has to offer. This is the one—a stylish, low-maintenance home in Lakeville’s hottest neighborhood. Schedule your private showing today before it’s gone!
This listing has been entered by the following office: Keller Williams Preferred Rlty
The data relating to real estate for sale on this web site comes in part from the ![]() Program of the Regional Multiple Listing Service of Minnesota, Inc. Real estate listings held by brokerage firms other than Mn Realty Co., LLC are marked with the
Program of the Regional Multiple Listing Service of Minnesota, Inc. Real estate listings held by brokerage firms other than Mn Realty Co., LLC are marked with the ![]() or the
or the  and detailed information about them includes the name of the listing brokers.
and detailed information about them includes the name of the listing brokers.
All information provided is deemed reliable, but is not guaranteed and should be independently verified.
Copyright 2025 Regional Multiple Listing Service of Minnesota, Inc. All rights reserved.
