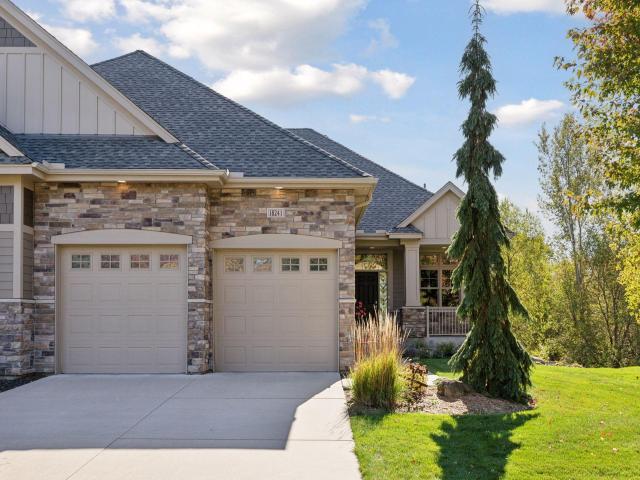18241 Justice Way Lakeville MN 55044
Pictures are great, but to really get a feel for what this property is like, you should see it in person!
Property Description for 18241 Justice Way Lakeville MN 55044 - MLS# 6802474
Nestled in the prestigious Bellante neighborhood, this twinhome is the epitome of luxury and convenience. Open and spacious rambler-style floorplan with all the living on the main level. Enjoy soaring 10’ ceilings, gourmet kitchen with enameled cabinets and gorgeous black walnut hardwood floors. the oversized garage & many amenities nearby. A main level living concept sets this home apart, featuring the primary bedroom, office, and laundry room all on the same floor. Walls of windows allow for so much natural light to shine on in! The generous sized primary suite come complete with a custom tiled walk-in shower, double sinks and custom makeup vanity with built-ins. Conveniently located laundry room off the primary suite w/upper and lower cabinets. Step out onto the maintenance-free deck for a serene outdoor escape. Every detail reflects meticulous craftsmanship, from the custom cabinetry to the hardwood flooring. The lower level offers 2 BR bedrooms, bathroom, & an expansive family room with fireplace and bar with dishwasher, wine fridge and microwave. Enjoy the benefits of association-maintained living where you can turn the key and go. Overlapping showings allowed. Agents and buyers to verify all data and measurements.
This listing has been entered by the following office: Edina Realty, Inc.
The data relating to real estate for sale on this web site comes in part from the ![]() Program of the Regional Multiple Listing Service of Minnesota, Inc. Real estate listings held by brokerage firms other than Mn Realty Co., LLC are marked with the
Program of the Regional Multiple Listing Service of Minnesota, Inc. Real estate listings held by brokerage firms other than Mn Realty Co., LLC are marked with the ![]() or the
or the  and detailed information about them includes the name of the listing brokers.
and detailed information about them includes the name of the listing brokers.
All information provided is deemed reliable, but is not guaranteed and should be independently verified.
Copyright 2025 Regional Multiple Listing Service of Minnesota, Inc. All rights reserved.
