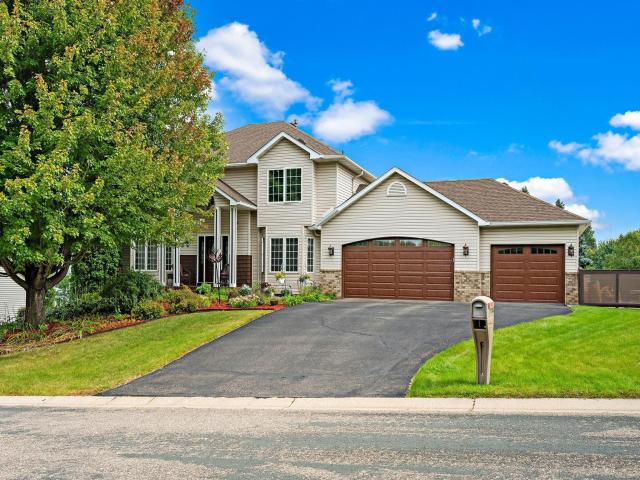17452 Hibiscus Avenue Lakeville MN 55044
Pictures are great, but to really get a feel for what this property is like, you should see it in person!
Property Description for 17452 Hibiscus Avenue Lakeville MN 55044 - MLS# 6787825
This delightful corner-lot property offers the perfect blend of space, functionality, and standout features! With six bedrooms, including a main-floor bedroom with full bath ideal for guests or one-level living, plus the flexibility of using one as a home office, this home is designed for today’s lifestyle. The upper level provides four bedrooms and two bathrooms, including a spacious owner’s suite with a walk-in closet and private bath. The lower level is built for comfort and entertainment with in-floor heating, a wet bar, and an open gathering space perfect for hosting. Additional highlights include a heated 3-stall garage with epoxy flooring, an extra parking pad for a boat or camper, and abundant storage. Step outside to enjoy an oversized deck and patio with custom water feature, a 3-season porch with hot tub offering year-round relaxation and room to expand into a spa-like retreat, and an extra storage shed. ?This home truly stands out above the rest—schedule your showing today!
This listing has been entered by the following office: Compass
The data relating to real estate for sale on this web site comes in part from the ![]() Program of the Regional Multiple Listing Service of Minnesota, Inc. Real estate listings held by brokerage firms other than Mn Realty Co., LLC are marked with the
Program of the Regional Multiple Listing Service of Minnesota, Inc. Real estate listings held by brokerage firms other than Mn Realty Co., LLC are marked with the ![]() or the
or the  and detailed information about them includes the name of the listing brokers.
and detailed information about them includes the name of the listing brokers.
All information provided is deemed reliable, but is not guaranteed and should be independently verified.
Copyright 2025 Regional Multiple Listing Service of Minnesota, Inc. All rights reserved.
