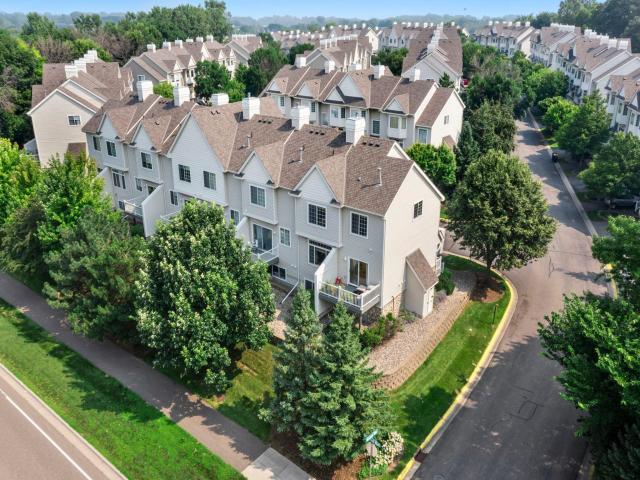8921 Brunswick Path Unit 901 Inver Grove Heights MN 55076
Want to see this property before or after the Open House ?
Property Description for 8921 Brunswick Path Unit 901 Inver Grove Heights MN 55076 - MLS# 6762683
**Exterior images will be updated 8/2** Tucked into a peaceful Inver Grove Heights neighborhood, this well-cared-for 3-bedroom, 3-bathroom end-unit townhome sits on a generous corner lot, offering privacy, comfort, and unbeatable convenience. Just steps from Arbor Pointe Golf Course and minutes from local parks, schools, and everyday amenities, this home blends tranquil surroundings with city accessibility. Step inside to find bright, welcoming spaces designed for modern living. The main level features a sun-filled living room, a cozy dining area warmed by a gas fireplace, and a well-appointed kitchen with stainless steel appliances, a two-tiered peninsula, and breakfast bar seating. Enjoy quiet mornings or evening get-togethers on the maintenance-free deck just off the dining space. Upstairs, all three bedrooms sit on one level—including a spacious primary suite with a bay window, walk-in closet, and large walk-through bath with jetted tub, double vanity, and walk-in shower. A versatile landing adds flexibility for work or relaxation. The finished lower level expands your living space with a large family room, an additional ¾ bath, and nearby laundry. An attached 2-car garage and well-kept landscaping round out this move-in ready gem.
This listing has been entered by the following office: eXp Realty
The data relating to real estate for sale on this web site comes in part from the ![]() Program of the Regional Multiple Listing Service of Minnesota, Inc. Real estate listings held by brokerage firms other than Mn Realty Co., LLC are marked with the
Program of the Regional Multiple Listing Service of Minnesota, Inc. Real estate listings held by brokerage firms other than Mn Realty Co., LLC are marked with the ![]() or the
or the  and detailed information about them includes the name of the listing brokers.
and detailed information about them includes the name of the listing brokers.
All information provided is deemed reliable, but is not guaranteed and should be independently verified.
Copyright 2025 Regional Multiple Listing Service of Minnesota, Inc. All rights reserved.
