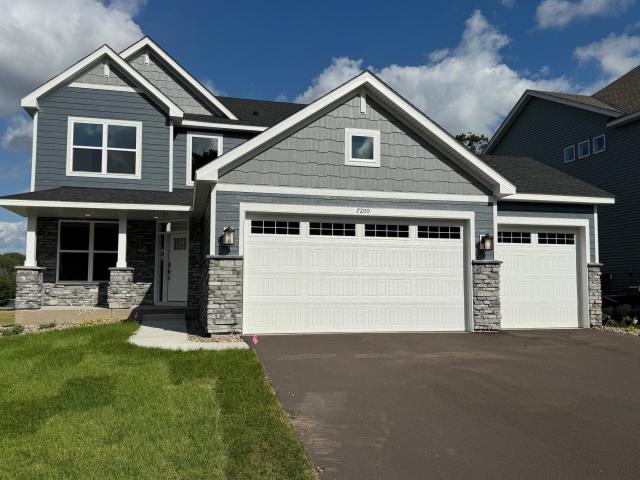7200 Auburn Lane Inver Grove Heights MN 55077
Pictures are great, but to really get a feel for what this property is like, you should see it in person!
Property Description for 7200 Auburn Lane Inver Grove Heights MN 55077 - MLS# 6775832
Home is complete and move in ready! The grand two-story entry creates a warm and inviting atmosphere, with a spacious foyer that offers ample room to welcome guests. The extraordinary family room, designed for seamless entertaining, complements the open floor plan, making it ideal for hosting special occasions with ease. The bright, open kitchen is a standout feature, complete with a highly sought-after double-door pantry—truly one of a kind. Additionally, the versatile flex room provides endless possibilities to suit your needs. Upstairs, you'll find four generously sized bedrooms, including a spacious primary suite with an ensuite featuring a garden tub and separate shower. The expansive walk-in closet offers abundant space to accommodate your entire wardrobe. This home features a gourmet kitchen and a lookout homesite! Just minutes to Eagan Schools, local restaurants and retail such as Mall of America or the Airport. Recreation sites include Inver Wood Golf Course and the repurposed Rock Island Swing Bridge, a scenic pier extending 680 feet over the Mississippi River. Easy access to Highway 55 and I-494!
This listing has been entered by the following office: Lennar Sales Corp
The data relating to real estate for sale on this web site comes in part from the ![]() Program of the Regional Multiple Listing Service of Minnesota, Inc. Real estate listings held by brokerage firms other than Mn Realty Co., LLC are marked with the
Program of the Regional Multiple Listing Service of Minnesota, Inc. Real estate listings held by brokerage firms other than Mn Realty Co., LLC are marked with the ![]() or the
or the  and detailed information about them includes the name of the listing brokers.
and detailed information about them includes the name of the listing brokers.
All information provided is deemed reliable, but is not guaranteed and should be independently verified.
Copyright 2025 Regional Multiple Listing Service of Minnesota, Inc. All rights reserved.
