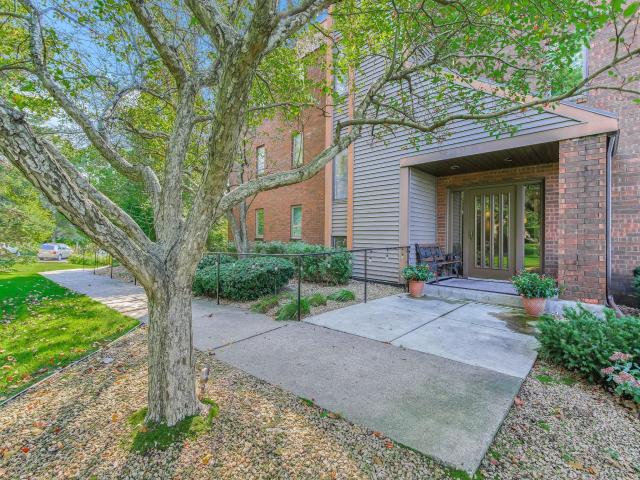4825 Babcock Trail Unit 2005 Inver Grove Heights MN 55077
Want to see this property before or after the Open House ?
Property Description for 4825 Babcock Trail Unit 2005 Inver Grove Heights MN 55077 - MLS# 6796697
This professionally renovated end-unit condo combines modern elegance with serene surroundings, offering sweeping views of the lake and golf course. Renovated from top to bottom, the home features all new flooring, light fixtures, and fresh paint throughout. The chef’s kitchen boasts custom cabinetry, quartz countertops, premium stainless steel appliances, and a brand-new tile floor. The open living and dining area centers around a wood-burning fireplace and flows seamlessly into a sun-filled four-season sunroom with heated floors, stylish ceiling fans, and panoramic views. The private owner’s suite overlooks the lake and includes an oversized closet and a brand-new tiled ¾ bath with a charming vanity and designer fixtures. A second full bath features a tiled shower surround and floor, a stylish vanity, and custom fixtures, serving both guests and the second bedroom. That bedroom, with golf course views, offers a custom walk-in closet with built-in storage. Practical amenities include an in-unit laundry with new washer/dryer and cabinetry, plus a heated underground garage with car wash station and private storage unit. Move-in ready, this stunning condo offers modern finishes, thoughtful design, and resort-like views.
This listing has been entered by the following office: Grand Realty, LLC
The data relating to real estate for sale on this web site comes in part from the ![]() Program of the Regional Multiple Listing Service of Minnesota, Inc. Real estate listings held by brokerage firms other than Mn Realty Co., LLC are marked with the
Program of the Regional Multiple Listing Service of Minnesota, Inc. Real estate listings held by brokerage firms other than Mn Realty Co., LLC are marked with the ![]() or the
or the  and detailed information about them includes the name of the listing brokers.
and detailed information about them includes the name of the listing brokers.
All information provided is deemed reliable, but is not guaranteed and should be independently verified.
Copyright 2025 Regional Multiple Listing Service of Minnesota, Inc. All rights reserved.
