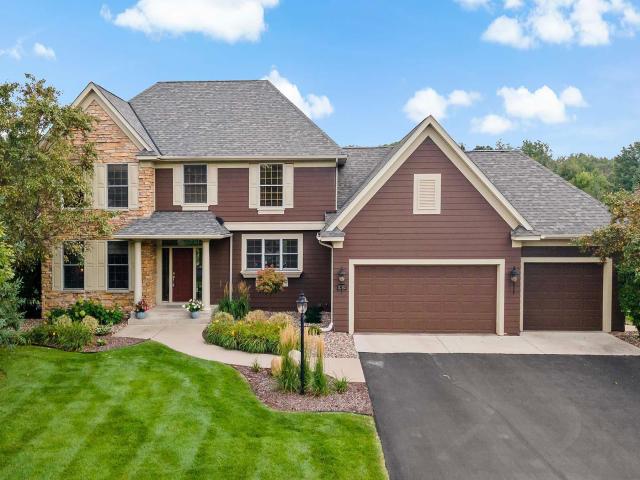11362 Avery Drive Inver Grove Heights MN 55077
Want to see this property before or after the Open House ?
Property Description for 11362 Avery Drive Inver Grove Heights MN 55077 - MLS# 6776209
Exceptional in every way, this home blends timeless design, modern comforts, and a coveted location within the award-winning District 196 schools. Set on a beautifully landscaped lot backing to private acreage, it offers a peaceful retreat while keeping you close to parks, walking paths, dining, and city conveniences. Nestled in Broadmoor, a premier Inver Grove Heights neighborhood built by Kootenia Homes, this community offers estate living at its finest. Broadmoor spans 67 acres with just 63 exclusive residences, providing a private, wooded setting enhanced by ponds, trails, and quiet surroundings. Main Level Living - Step into a large, bright foyer that welcomes you with warmth and elegance. The open floor plan is filled with natural light and features gleaming hardwood floors and a gas fireplace in the living room that creates a cozy, inviting atmosphere. The kitchen boasts maple cabinetry and a spacious Silestone center island with seating—perfect for gathering. An office with French doors, a mudroom with abundant storage, and main-level laundry add thoughtful function to everyday living. Upper Level Retreat - Upstairs, you’ll find four spacious bedrooms, including a luxurious primary suite with dual vanities, a marble-topped counter, soaking tub, and separate shower. Lower Level Entertainer’s Haven - Designed for relaxation and gatherings, the walk-out lower level features a second gas fireplace in the family room, a wet bar with dining nook, space for a pool table, and a fifth bedroom—perfect for guests. A large storage room ensures everything has its place, while sliding doors open to the patio and private backyard for seamless indoor-outdoor living. Outdoor Oasis - Enjoy evenings on the deck or patio, surrounded by lush landscaping maintained with an in-ground sprinkler system. Lifestyle & Location - Steps from scenic walking and biking trails and the Mississippi River’s Swing Bridge Park. Close to Lebanon Hills Regional Park, Pine Bend Bluffs, and other recreational escapes. -A short drive to favorite dining spots like B-52 Burgers & Brew, Mississippi Pub, and local cafés -Minutes from Mall of America, St. Paul, and MSP Airport This rare gem offers refined living, thoughtful design, and a location that combines natural beauty with everyday convenience.
This listing has been entered by the following office: RE/MAX Advantage Plus
The data relating to real estate for sale on this web site comes in part from the ![]() Program of the Regional Multiple Listing Service of Minnesota, Inc. Real estate listings held by brokerage firms other than Mn Realty Co., LLC are marked with the
Program of the Regional Multiple Listing Service of Minnesota, Inc. Real estate listings held by brokerage firms other than Mn Realty Co., LLC are marked with the ![]() or the
or the  and detailed information about them includes the name of the listing brokers.
and detailed information about them includes the name of the listing brokers.
All information provided is deemed reliable, but is not guaranteed and should be independently verified.
Copyright 2025 Regional Multiple Listing Service of Minnesota, Inc. All rights reserved.
