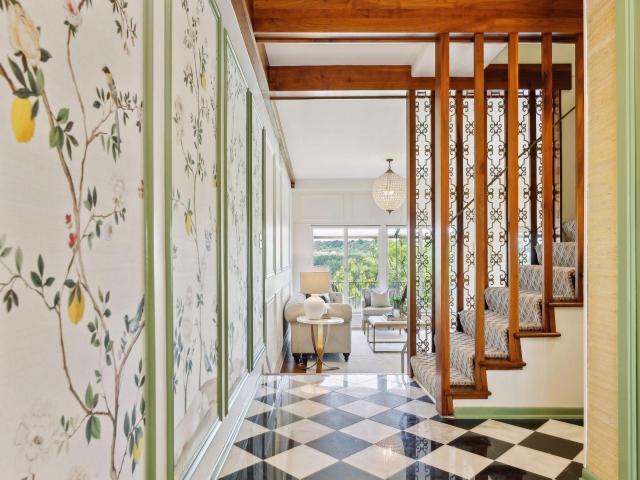1127 Sibley Memorial Highway Unit 4 Inver Grove Heights MN 55118
Pictures are great, but to really get a feel for what this property is like, you should see it in person!
Property Description for 1127 Sibley Memorial Highway Unit 4 Inver Grove Heights MN 55118 - MLS# 6780145
One of the most spectacular river views in the Twin Cities is now available for the first time in over 40 years. This tastefully renovated townhome is one of only nine overlooking the confluence of the Mississippi and Minnesota rivers, and the first to be offered for sale in over a decade. The Main floor features soaring ceilings, a new kitchen with custom cabinetry and appliances to match, and a butler’s pantry with double oven and sink. There are three bedrooms on the upper level, and two completely renovated ensuite baths. The primary suite boasts panoramic river views, a walk in closet, spa like bath, and its own washer/dryer. The lower level is large, open, and has a full bar, perfect for watching the big game with friends and family. As beautiful as this home is, the view will always be the star of the show. The sunsets, Eagles & Ospreys soaring, and the changing beauty of the river valley in every season have to be seen to be believed. Come see it today, and make it yours.
This listing has been entered by the following office: Real Broker, LLC
The data relating to real estate for sale on this web site comes in part from the ![]() Program of the Regional Multiple Listing Service of Minnesota, Inc. Real estate listings held by brokerage firms other than Mn Realty Co., LLC are marked with the
Program of the Regional Multiple Listing Service of Minnesota, Inc. Real estate listings held by brokerage firms other than Mn Realty Co., LLC are marked with the ![]() or the
or the  and detailed information about them includes the name of the listing brokers.
and detailed information about them includes the name of the listing brokers.
All information provided is deemed reliable, but is not guaranteed and should be independently verified.
Copyright 2025 Regional Multiple Listing Service of Minnesota, Inc. All rights reserved.
