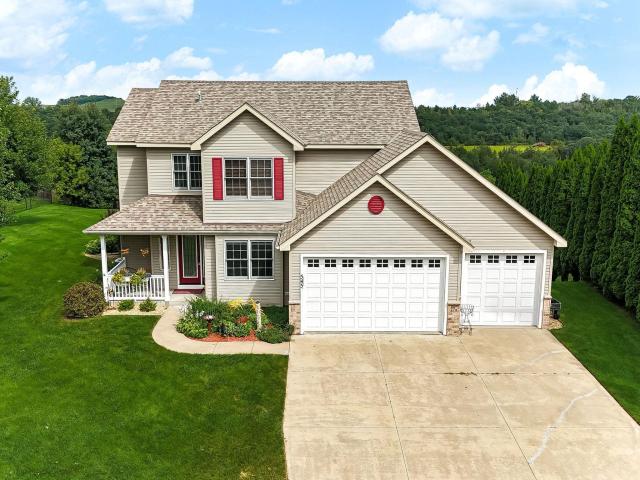545 Tuttle Drive Hastings MN 55033
Pictures are great, but to really get a feel for what this property is like, you should see it in person!
Property Description for 545 Tuttle Drive Hastings MN 55033 - MLS# 6772082
This 2-story walkout home sits on a rare .66-acre lot with breathtaking views of the Sand Coulee preserve, owned by the DNR. With trees and wildlife right behind you, it feels private and serene—yet you’re still in town and close to parks and amenities. Inside, you’ll find 4 BEDROOMS UP plus a finished WALKOUT LOWER LEVEL with a 5th Bedroom (currently used as an Office) and a large Family Room with a 3-sided gas fireplace. The MAIN LEVEL has been thoughtfully updated with engineered wood flooring and a white shiplap-style ceiling design that gives the space a fresh farmhouse feel. The Kitchen has painted white cabinetry with crown molding, an updated tile backsplash, Quartz countertops and Stainless steel appliances include a double oven. The Dining Room walks out to a deck overlooking the large backyard. A versatile desk area with cabinets provides the perfect spot for a coffee bar or drop zone. The Living Room features a Gas Fireplace, recessed lighting, large windows and new carpet. Off the front entry is a flex room—use it as a formal Dining Room, a main floor Office, or add French doors to create another private space. A convenient Half Bath and a spacious Laundry Room with cabinets, folding shelf, tile backsplash, and built-in workbench/hooks complete the main level. Upstairs you’ll find 4 Bedrooms, including the Owner’s Suite with walk-in closet and private Bath featuring a whirlpool tub, double sinks with granite, and a separate tiled shower. Three of the four Bedrooms have walk-in closets. One of the Bedrooms offers flexible use as a Nursery, Office, Craft Room, or even a future upper-level Laundry (water is already brought up). The updated Full Bath includes tile flooring, quartz countertops, resurfaced tub, tiled surround, and new finishes. Solid 2-panel doors add a polished look to this home. The WALKOUT LOWER LEVEL includes a Large Family Room with lookout windows and a 3-sided Gas Fireplace, plus a 5th Bedroom (currently used as an Office) with double doors and a walk-in closet. A 3/4 Bath with granite countertops completes this level. Step outside to a patio with a finished ceiling under the deck—keeping the space dry for use even in the rain. The yard is a true highlight: .66 acres with a playset, firepit, retaining walls, and landscaping, all with peaceful preserve views and no backyard neighbors. The 3-stall Garage includes an extra-deep 3rd bay for storage or toys. All of this in a premium Hastings location, just blocks from a park.
This listing has been entered by the following office: Edina Realty, Inc.
The data relating to real estate for sale on this web site comes in part from the ![]() Program of the Regional Multiple Listing Service of Minnesota, Inc. Real estate listings held by brokerage firms other than Mn Realty Co., LLC are marked with the
Program of the Regional Multiple Listing Service of Minnesota, Inc. Real estate listings held by brokerage firms other than Mn Realty Co., LLC are marked with the ![]() or the
or the  and detailed information about them includes the name of the listing brokers.
and detailed information about them includes the name of the listing brokers.
All information provided is deemed reliable, but is not guaranteed and should be independently verified.
Copyright 2025 Regional Multiple Listing Service of Minnesota, Inc. All rights reserved.
