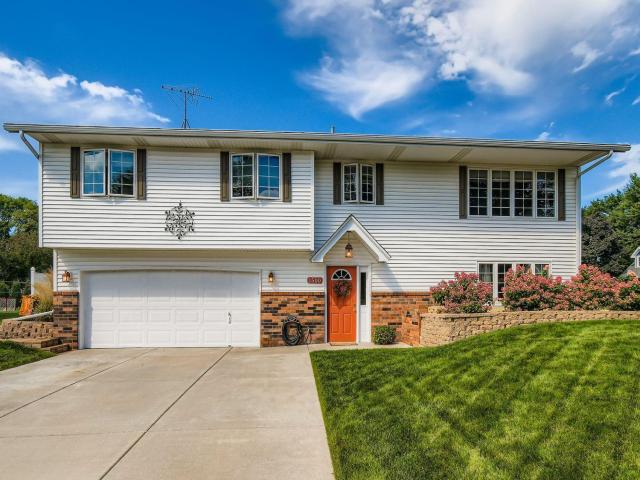1500 Brittany Road Hastings MN 55033
Pictures are great, but to really get a feel for what this property is like, you should see it in person!
Property Description for 1500 Brittany Road Hastings MN 55033 - MLS# 6777161
Pride of ownership is obvious from the moment you approach this home. Greet friends and family at the extra large foyer. On the main level all white painted trim and doors, an all white kitchen with stainless steel appliances and a pantry. The living room is extra large and could easily accommodate a table for more formal dining. A main floor bathroom has been completely redone to include a deep bathtub with shower, 36' high vanity with double sinks, new bathtub, new mirror and new flooring. The bedrooms have updated carpet, and nice size closets, newer closet doors and are move in ready. Added to this level is a screened porch built atop a newer deck with steps leading to the back yard. This screened porch is a great hide-a-way for some quiet relaxation in the outdoors with little worry about pesty insects. Beneath this porch is a block patio. On the entrance level you'll find the family room with Berber carpet, lookout windows and freshly painted walls and trim. A 3/4 bath is located on this level as well. Your ownership of this home will give you low maintenance living for many years to come.
This listing has been entered by the following office: Edina Realty, Inc.
The data relating to real estate for sale on this web site comes in part from the ![]() Program of the Regional Multiple Listing Service of Minnesota, Inc. Real estate listings held by brokerage firms other than Mn Realty Co., LLC are marked with the
Program of the Regional Multiple Listing Service of Minnesota, Inc. Real estate listings held by brokerage firms other than Mn Realty Co., LLC are marked with the ![]() or the
or the  and detailed information about them includes the name of the listing brokers.
and detailed information about them includes the name of the listing brokers.
All information provided is deemed reliable, but is not guaranteed and should be independently verified.
Copyright 2025 Regional Multiple Listing Service of Minnesota, Inc. All rights reserved.
