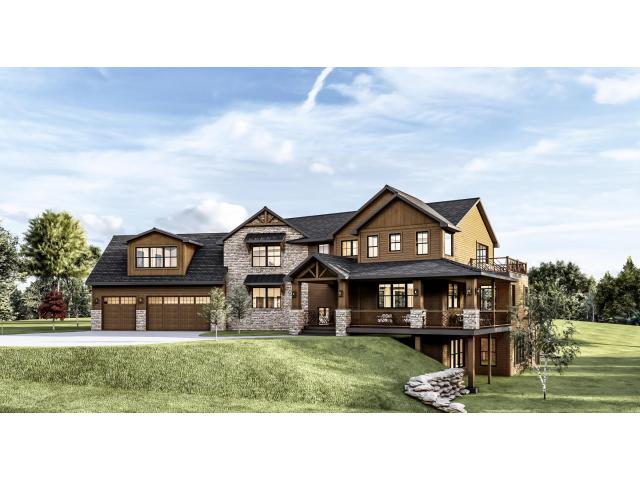935 Lakewood Hills Road Eagan MN 55123
Want to see this property before or after the Open House ?
Property Description for 935 Lakewood Hills Road Eagan MN 55123 - MLS# 6788358
Welcome to the D R E A M. Your chance to build a once-in-a-lifetime retreat in the absolute heart of Eagan on a sprawling 8.65-acre private, wooded, pond-laden piece of paradise that is near impossible to find. GreenPath Certified energy efficient builder! Custom-built from the ground up, this floorplan is immersed in luxury features, incredible function, cozy comforts and simply exudes epic style around very corner. Window to window, from the deck, porch or patio, it will show off breathtaking views from every space. Must have features like a hidden chef's pantry kitchen, safe room, gym, sauna & a massive sports court! This plan is ready to build or bring your own ideas to create your ideal oasis & sanctuary in one of the Twin Cities preferred communities that many executives, professional athletes & stars call home. The rolling acreage property includes an already built 2-story finished barn with a lounge & a large storage shed with mezzanine nestled in the trees. Existing home to be torn down. Let's dream...then let's build.
This listing has been entered by the following office: RE/MAX Results
The data relating to real estate for sale on this web site comes in part from the ![]() Program of the Regional Multiple Listing Service of Minnesota, Inc. Real estate listings held by brokerage firms other than Mn Realty Co., LLC are marked with the
Program of the Regional Multiple Listing Service of Minnesota, Inc. Real estate listings held by brokerage firms other than Mn Realty Co., LLC are marked with the ![]() or the
or the  and detailed information about them includes the name of the listing brokers.
and detailed information about them includes the name of the listing brokers.
All information provided is deemed reliable, but is not guaranteed and should be independently verified.
Copyright 2025 Regional Multiple Listing Service of Minnesota, Inc. All rights reserved.
