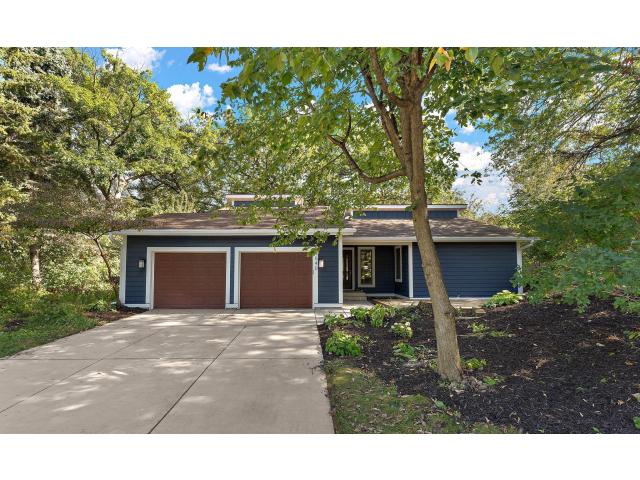4540 Ridgeview Drive Eagan MN 55123
Pictures are great, but to really get a feel for what this property is like, you should see it in person!
Property Description for 4540 Ridgeview Drive Eagan MN 55123 - MLS# 6788263
***Professional interior photos coming Wed, Oct. 15. Ralph Waldo Emerson wrote, “When I behold a rich landscape... I feel a tranquil sense of unity.” Find that feeling here in the richness of nature at 4540 Ridgeview Drive. Located on a quiet curving street at the start of a private cul-de-sac, you’ll marvel at the managed natural landscape (trees, plants, wild flowers, native grasses) which recreates the calmness and privacy of being “up north.” Imagine sipping your morning coffee from the front deck, gazing upon the foliage, nestled away from the street, contemplating the day ahead. New Hardie Board fiber cement siding (the navy blue is truly striking), and new soffits, fascia and gutters (all 2025) will help provide peace of mind for years to come. No ordinary rambler, this unique 1978 home hearkens back to the charm of mid-century architecture. As you enter, the long banks of picture windows looking out onto a wooded oasis provide the picturesque views you’ve been longing for — you’ll feel like you’re one with nature! Four skylights on the main floor help flood the home with oodles of warm, natural light. The kitchen shines with stainless appliances and granite countertops, opening into a spacious dining room. From there, step onto the huge upper no-maintenance deck to enjoy summer evenings in either shade or sun, grilling out with loved ones, or curling up with a mystery novel in your favorite spot. In the spring and fall, you’ll have a front seat to changing leaves and cool breezes. The modern wood floors flow smoothly throughout, bringing you to a 3/4 bath, and a large primary suite featuring comfy cork flooring and a full, private bath. A second main floor bedroom right off the living area makes for a perfect home office. Venture downstairs to find two additional bedrooms and full bath, which complement a large family room with gas fireplace — the perfect spot for movie nights or board games with friends. Watch the deer stroll by in the woods outside the windows and imagine you’re up north at a resort, a vacation vibe right there at home. Walk out from there into the serenity of a wooded lot with bird song, shade trees, wildflowers. With modern, 200-amp electrical service, you’ll have all the power you need. The new heat pump, high-efficient backup furnace, and electric water heater (2024) will provide all the heating or cooling needed to keep you comfortable and worry free. The added electric vehicle charger in the garage (2024) will ensure you have plenty of juice for an eco-friendly commute to work. Just a few blocks to the west you can enjoy the 40-acre Thomas Lake Park, or a mere mile further, the boundless hiking, swimming, biking and year-round recreation of Lebanon Hills. With almost 2,000 acres, including 1,100 acres of prairie and forest, Lebanon Hills is Dakota County’s largest park. You’ll also be a short drive from the Minnesota Zoo, and a myriad of shopping opportunities at Eagan Promenade, Twin Cities Premium Outlets, and Mall of America. Quick access to 35E, 494, or Highway 3. You’ll also be in a top-rated Minnesota school district. Don’t miss your chance to live in the warmth of this stylish, lovingly-cared-for and updated home amidst the wonder of nature’s beauty. Book your showing today!
This listing has been entered by the following office: Lakes Area Realty
The data relating to real estate for sale on this web site comes in part from the ![]() Program of the Regional Multiple Listing Service of Minnesota, Inc. Real estate listings held by brokerage firms other than Mn Realty Co., LLC are marked with the
Program of the Regional Multiple Listing Service of Minnesota, Inc. Real estate listings held by brokerage firms other than Mn Realty Co., LLC are marked with the ![]() or the
or the  and detailed information about them includes the name of the listing brokers.
and detailed information about them includes the name of the listing brokers.
All information provided is deemed reliable, but is not guaranteed and should be independently verified.
Copyright 2025 Regional Multiple Listing Service of Minnesota, Inc. All rights reserved.
