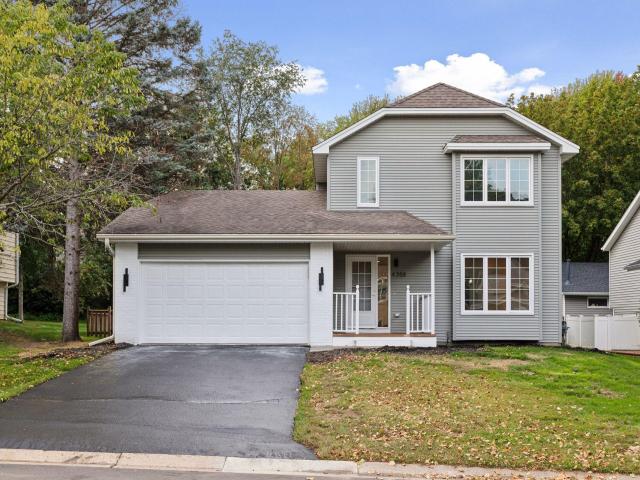4358 Yorktown Drive Eagan MN 55123
Pictures are great, but to really get a feel for what this property is like, you should see it in person!
Property Description for 4358 Yorktown Drive Eagan MN 55123 - MLS# 6791011
Get ready to fall in love with this beautifully renovated 4-bedroom, 4-bathroom dream home that checks all the boxes! From the moment you walk in, you'll be wowed by the fresh, modern updates and the spacious layout that gives everyone room to spread out. The main level is bright and inviting, with a smart, flowing floor plan and generously sized bedrooms—perfect for family, guests, or that ideal work-from-home setup. Need more space? The fully finished lower level is ready for your vision—game room, gym, extra living area... you name it! No detail was overlooked in the remodel: enjoy brand-new luxury vinyl flooring, sleek new appliances, gorgeous imported countertops, and custom cabinetry throughout. All bathrooms have been completely redone with designer porcelain tile. Plus, you’ll love the massive backyard that’s just waiting for BBQs, backyard games, or your future garden oasis. Move-in ready. Fully updated. Absolutely stunning. Don’t wait—homes like this don’t last long!
This listing has been entered by the following office: Fuze Real Estate
The data relating to real estate for sale on this web site comes in part from the ![]() Program of the Regional Multiple Listing Service of Minnesota, Inc. Real estate listings held by brokerage firms other than Mn Realty Co., LLC are marked with the
Program of the Regional Multiple Listing Service of Minnesota, Inc. Real estate listings held by brokerage firms other than Mn Realty Co., LLC are marked with the ![]() or the
or the  and detailed information about them includes the name of the listing brokers.
and detailed information about them includes the name of the listing brokers.
All information provided is deemed reliable, but is not guaranteed and should be independently verified.
Copyright 2025 Regional Multiple Listing Service of Minnesota, Inc. All rights reserved.
