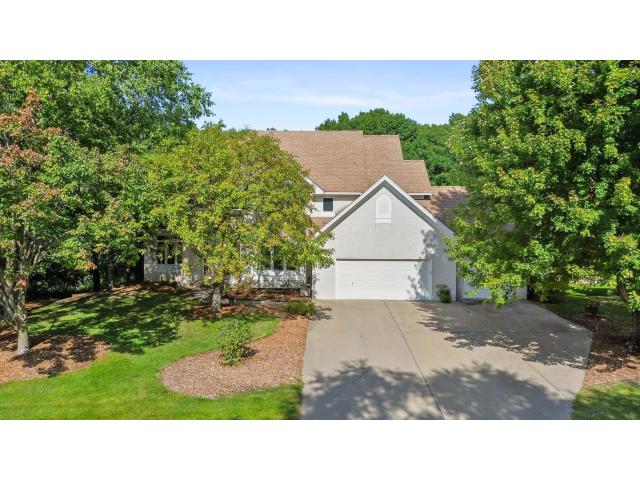2041 Royale Drive Eagan MN 55122
Pictures are great, but to really get a feel for what this property is like, you should see it in person!
Property Description for 2041 Royale Drive Eagan MN 55122 - MLS# 6794222
Lovingly maintained by its original owners for 32 years, this home pairs timeless quality with comfort and cheerfulness. Sunlight pours through abundant windows, filling vaulted spaces with the kind of natural light you rarely find anymore. Updated carpet keeps the interior fresh, while thoughtful design offers both function and flexibility. The main floor is anchored by a gourmet kitchen designed for gathering and entertaining. A gas cooktop, convection microwave/oven and beverage cooler make cooking a pleasure, while the oversized island with snack bar seating on two sides invites everyone to pull up a chair. The bayed dinette opens to a deck and private tree-lined backyard on a .55 acre lot, creating the perfect indoor-outdoor connection. A three-sided fireplace adds warmth across multiple rooms, and the formal dining room with custom built-ins provides a space as versatile as it is elegant. Host holidays with ease, create a wine and cheese lounge, or turn it into a book-lined library. The main floor office is framed with windows in both the front and back, offering peaceful views of the treetops. Main floor laundry is tucked neatly behind its own door, a detail busy households will appreciate. Upstairs, the primary suite feels like a true retreat. Set at the back of the home for quiet and privacy, it offers enough space to create a sitting area, the perfect spot to unwind with wooded views as your backdrop. All three bedrooms feature custom vaulted ceilings, adding both dimension and character. The primary bath includes dual vanities, a soaking tub, and separate shower. The walkout lower level, with 10-foot ceilings and over 1,000 square feet of unfinished space, is ideal for storage, a workshop, fitness studio, golf simulator, or future finishing. Additional features include an insulated oversized three-car garage w/ floor drain, three-zoned electronic heating, and central vac. Every inch of this home reflects years of consistent care. It is ready for someone to bring in their own style and make it their own. With its solid foundation and thoughtful layout, it offers the perfect canvas for updates, enhancements, or simply enjoying just as it is. Beyond the home itself, the location is unmatched. Enjoy nearby Lebanon Hills Regional Park with its miles of trails and lakes, Cascade Bay Waterpark for summer fun, and easy access to the Minnesota Zoo and Mall of America. Twin Cities Premium Outlets and the Vikings’ TCO Performance Center are also just minutes away, making this address as convenient as it is inviting.
This listing has been entered by the following office: Compass
The data relating to real estate for sale on this web site comes in part from the ![]() Program of the Regional Multiple Listing Service of Minnesota, Inc. Real estate listings held by brokerage firms other than Mn Realty Co., LLC are marked with the
Program of the Regional Multiple Listing Service of Minnesota, Inc. Real estate listings held by brokerage firms other than Mn Realty Co., LLC are marked with the ![]() or the
or the  and detailed information about them includes the name of the listing brokers.
and detailed information about them includes the name of the listing brokers.
All information provided is deemed reliable, but is not guaranteed and should be independently verified.
Copyright 2025 Regional Multiple Listing Service of Minnesota, Inc. All rights reserved.
