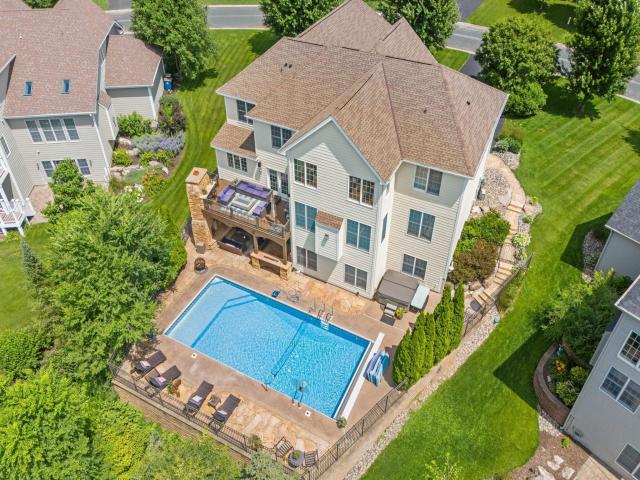1442 Wellington Way Eagan MN 55122
Pictures are great, but to really get a feel for what this property is like, you should see it in person!
Property Description for 1442 Wellington Way Eagan MN 55122 - MLS# 6759172
Some homes impress at first glance and some deepen over time. This 6 bedroom 6 bath walkout two story does both. From the grand foyer with iron baluster staircase, every square foot of this Steeplechase residence is composed for visual flow and entertainment. The main level moves from formal living and dining spaces — detailed with crown molding, soffits, and accent lighting — to a great room anchored by a floor-to-ceiling stone fireplace and walls of windows. The renovated kitchen shines with quartz countertops, enameled cabinetry with glass fronts, dual ovens, and oversized island, all facing the pool and pond beyond. Upstairs, the primary suite unfolds across nearly 700 square feet, featuring four custom closets, a private sitting area, and a luxury bath with heated stone floors, soaking tub, and full-body spa shower. Every secondary bedroom has either a private or semi-private bath — all with granite finishes and tile surrounds. AMAZING! The lower level expands possibilities: a walk-out family room, tiered theater, full bar with wine refrigerators suitable for any size party, and a sixth bedroom suite. And the kicker is the outside, with multiple patios, fireplaces, and a heated in-ground pool creating a four-season resort feel — backed by preserve views and nightly sunsets. Crafted not just for function, but for rhythm. Built to live beautifully.
This listing has been entered by the following office: RE/MAX Preferred
The data relating to real estate for sale on this web site comes in part from the ![]() Program of the Regional Multiple Listing Service of Minnesota, Inc. Real estate listings held by brokerage firms other than Mn Realty Co., LLC are marked with the
Program of the Regional Multiple Listing Service of Minnesota, Inc. Real estate listings held by brokerage firms other than Mn Realty Co., LLC are marked with the ![]() or the
or the  and detailed information about them includes the name of the listing brokers.
and detailed information about them includes the name of the listing brokers.
All information provided is deemed reliable, but is not guaranteed and should be independently verified.
Copyright 2025 Regional Multiple Listing Service of Minnesota, Inc. All rights reserved.
