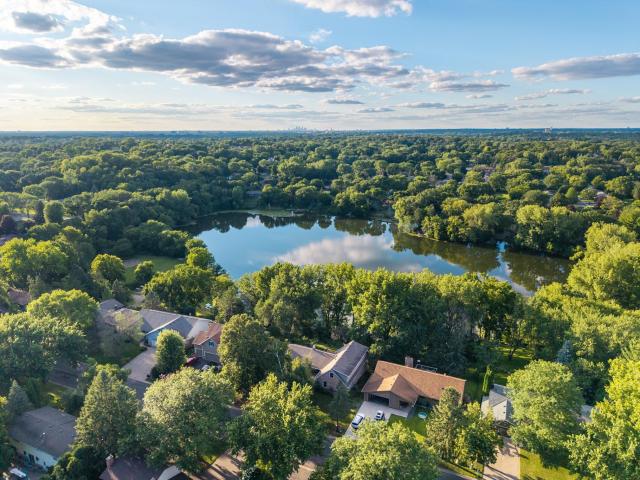1281 Carlson Lake Lane Eagan MN 55123
Want to see this property before or after the Open House ?
Property Description for 1281 Carlson Lake Lane Eagan MN 55123 - MLS# 6773613
A rare opportunity to own this cherished Carlson Lake property is here. Tucked along the quiet shoreline and surrounded by mature trees, this home has been lovingly maintained by one family for over 50 years — it was custom built, a true testament to quality craftsmanship, pride of ownership, and timeless design. This home is incredible just the way it is, would be easy to cosmetically update to your liking or, redesign, renovation possibilities are endless, a true blank canvas. Inside, you’ll find four bedrooms and two full bathrooms, with three bedrooms thoughtfully placed on one level for convenience. The main-level fourth bedroom offers exceptional versatility — whether used for guests, a home office, or as this family had, a private primary suite. This also creates main level living, there will be no need to ever move. Sliding glass doors open directly to the deck with captivating lake views, blurring the line between indoors and out. The main floor is designed for both daily living and special occasions, featuring a kitchen framed by lake vistas, an informal dining area for casual meals, and a formal dining room perfect for hosting. Two spacious living/family rooms invite relaxation, with one boasting a built-in wet bar and its own deck access — ideal for indoor-outdoor entertaining. Custom built-ins throughout add both character and functional storage. Outdoors, an expansive covered front porch is the perfect spot for morning coffee, framed by landscaping and mature trees that ensure privacy. The wooded backyard and gently terraced lawn down to the water’s edge, where garden beds have thrived for over half a century, ready to be, and easily revived into a lush, productive landscape once again. Each terrace offers significant areas of grass the entire way down to the shore, easily add a dock. Enjoy year-round, views of nature and wildlife, excellent fishing and more. The walkout basement extends your living options, offering a finished flex space for an office, theater, or family room, plus unfinished space ready to transform into another family room, gym, workshop, or additional bedrooms and bathrooms. Recent improvements include newer mechanicals, newer windows, and updated insulation for energy efficiency and comfort. Here, every season has its beauty — from lakeside coffee at sunrise to evenings by the fire pit under the stars. 1281 Carlson Lake Lane is more than a home; it’s a peaceful retreat in nature, enhanced by the convenience of nearby amenities and the distinction of School District 196. Explore Carlson Lake Park, fishing pier, hike trails through a canopy of mature trees, countless parks, and lakes nearby, walk the lake.
This listing has been entered by the following office: Coldwell Banker Realty
The data relating to real estate for sale on this web site comes in part from the ![]() Program of the Regional Multiple Listing Service of Minnesota, Inc. Real estate listings held by brokerage firms other than Mn Realty Co., LLC are marked with the
Program of the Regional Multiple Listing Service of Minnesota, Inc. Real estate listings held by brokerage firms other than Mn Realty Co., LLC are marked with the ![]() or the
or the  and detailed information about them includes the name of the listing brokers.
and detailed information about them includes the name of the listing brokers.
All information provided is deemed reliable, but is not guaranteed and should be independently verified.
Copyright 2025 Regional Multiple Listing Service of Minnesota, Inc. All rights reserved.
