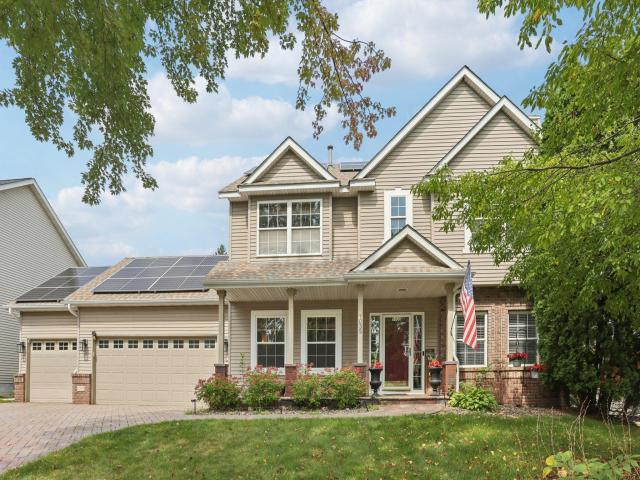1035 Walnut Ridge Drive Eagan MN 55123
Pictures are great, but to really get a feel for what this property is like, you should see it in person!
Property Description for 1035 Walnut Ridge Drive Eagan MN 55123 - MLS# 6780953
Showings start Friday September 5th... Welcome to 1035 Walnut Ridge Drive, Eagan, MN—an exceptional, updated two-story home in one of Eagan’s most sought-after neighborhoods! This residence boasts a high-end kitchen perfect for culinary enthusiasts, four spacious bedrooms upstairs including a luxurious primary suite, and a main floor office ideal for remote work or study. Enjoy cozy evenings by the gas fireplace in the inviting family room, or entertain guests on the beautiful deck overlooking your landscaped yard. The three-car garage offers ample storage, and newer paver driveway, while the paid-for solar panel system and lawn sprinkler add modern convenience and efficiency. Step outside and you’re just a short walk to Cub Foods, Theresa’s Mexican Restaurant, Dunn Brothers Coffee, and a variety of local shops. Outdoor lovers will appreciate the proximity to Lebanon Hills Regional Park, offering miles of trails and natural beauty. Families will love being in the highly acclaimed ISD 196 Eagan school district. This home truly has it all—luxury, location, and lifestyle. Don’t miss your chance to make it yours! Schedule your private tour today.
This listing has been entered by the following office: Epique Realty
The data relating to real estate for sale on this web site comes in part from the ![]() Program of the Regional Multiple Listing Service of Minnesota, Inc. Real estate listings held by brokerage firms other than Mn Realty Co., LLC are marked with the
Program of the Regional Multiple Listing Service of Minnesota, Inc. Real estate listings held by brokerage firms other than Mn Realty Co., LLC are marked with the ![]() or the
or the  and detailed information about them includes the name of the listing brokers.
and detailed information about them includes the name of the listing brokers.
All information provided is deemed reliable, but is not guaranteed and should be independently verified.
Copyright 2025 Regional Multiple Listing Service of Minnesota, Inc. All rights reserved.
