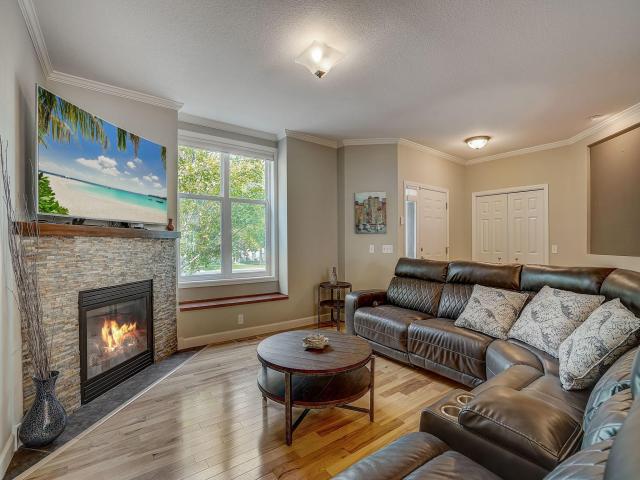48 E 125th St Burnsville MN 55337
Pictures are great, but to really get a feel for what this property is like, you should see it in person!
Property Description for 48 E 125th Street Burnsville MN 55337 - MLS# 6794403
Step into style and comfort with this beautifully updated 4-bedroom townhouse, perfectly situated in Burnsville’s vibrant “Heart of the City.” Directly across from Nicollet Commons Park, home to lively festivals and a water park, you’ll also find the renowned Ames Center just steps away, offering a variety of ballets, concerts, and live productions. Food enthusiasts will love the abundance of nearby dining options, from Mediterranean, Vietnamese, Italian, Mexican, Thai, and African cuisines to familiar favorites like Subway, Caribou Coffee, and Cub Grocery. Commuters will appreciate the convenience of the main Park-and-Ride transit hub just across Highway 13, with quick access to both Minneapolis and St. Paul via I-35E and I-35W. Plus, you’re only minutes from major attractions such as the Mall of America, Minnesota Zoo, Valleyfair, ski resorts, and the VA Hospital. Thoughtfully designed with elegance and functionality, this home offers spacious living areas, generously sized bedrooms and baths, and a vaulted sunroom, perfect for a bright home office or cozy retreat, overlooking a private patio with space for a small garden. High-end finishes shine throughout: gleaming hickory hardwood floors on the main level, 9-foot ceilings, crown molding, six-panel doors, recessed lighting, upgraded floor vents, and custom ceiling fans. The chef-inspired kitchen features granite countertops, tile backsplash, upgraded pull-out cabinetry with a lazy Susan, a center island, and stainless steel appliances. The main suite offers a spa-like retreat with a custom oversized soaking tub, separate shower, and a walk-in closet with a custom organization system. Additional standout features include a fireplace with new tile surround and mantel, upgraded baseboards, wine rack cabinetry, and a Nest HVAC system. Enjoy everyday conveniences like composite decking at both front and rear entries, a finished and painted 2-car garage with custom shelving and an EV charging outlet, soft water system, and energy-efficient windows with matching upgraded mini blinds throughout. With a 30-year roof (2018), new commercial-grade water heater (2024), and smart, stylish updates from top to bottom, this home is truly move-in ready. Ideally located near parks, shopping, and transit, this one must be seen to be fully appreciated!
This listing has been entered by the following office: Redfin Corporation
The data relating to real estate for sale on this web site comes in part from the ![]() Program of the Regional Multiple Listing Service of Minnesota, Inc. Real estate listings held by brokerage firms other than Mn Realty Co., LLC are marked with the
Program of the Regional Multiple Listing Service of Minnesota, Inc. Real estate listings held by brokerage firms other than Mn Realty Co., LLC are marked with the ![]() or the
or the  and detailed information about them includes the name of the listing brokers.
and detailed information about them includes the name of the listing brokers.
All information provided is deemed reliable, but is not guaranteed and should be independently verified.
Copyright 2025 Regional Multiple Listing Service of Minnesota, Inc. All rights reserved.
