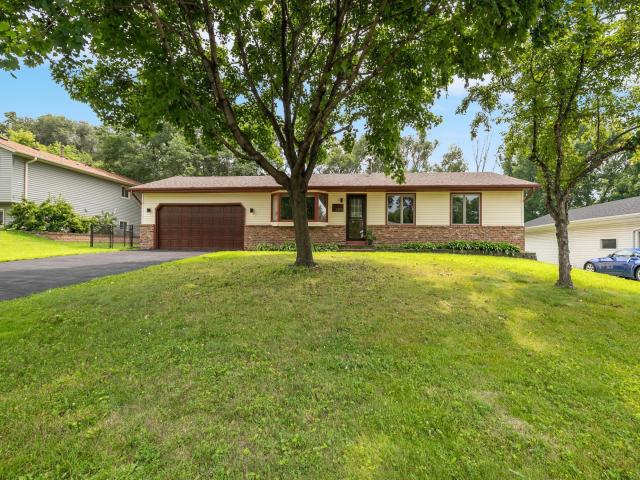2405 Friendship Lane Burnsville MN 55337
Pictures are great, but to really get a feel for what this property is like, you should see it in person!
Property Description for 2405 Friendship Lane Burnsville MN 55337 - MLS# 6764295
Welcome to this fantastic home on a quiet street in Burnsville. The gracious, bright living room with bay window and newer bamboo flooring flows into informal dining area with sliding doors to the large deck. The renovated kitchen features stainless steel appliances and a kitchen window and opens to the attached, heated 2 car garage. Three bedrooms and an updated hall bath are also found on the main level. The primary bedroom has an ensuite ½ bath. The walkout lower level includes a spacious family room, complete with new carpet and sliding door to large backyard, office or non-conforming 4th bedroom, full hall bath and laundry room with new LG washer and dryer. The fully fenced, wooded yard includes a custom pizza oven that will convey with the home. The house has had all major systems updated since 2017 including the furnace, AC, wool carpet in bedrooms and lower level attic insulation, roof, gutters, breaker box, electrical, water filtration, softener and heater. Enjoy walks and bike rides to the many parks in the area or the Murphy Hanrehan nature preserve. Don’t miss this terrific move-in ready home!
This listing has been entered by the following office: Coldwell Banker Realty
The data relating to real estate for sale on this web site comes in part from the ![]() Program of the Regional Multiple Listing Service of Minnesota, Inc. Real estate listings held by brokerage firms other than Mn Realty Co., LLC are marked with the
Program of the Regional Multiple Listing Service of Minnesota, Inc. Real estate listings held by brokerage firms other than Mn Realty Co., LLC are marked with the ![]() or the
or the  and detailed information about them includes the name of the listing brokers.
and detailed information about them includes the name of the listing brokers.
All information provided is deemed reliable, but is not guaranteed and should be independently verified.
Copyright 2025 Regional Multiple Listing Service of Minnesota, Inc. All rights reserved.
