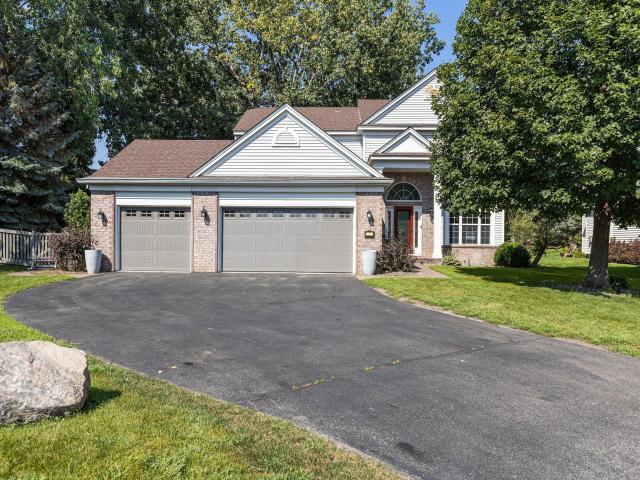1042 Earley Lake Place Burnsville MN 55306
Want to see this property before or after the Open House ?
Property Description for 1042 Earley Lake Place Burnsville MN 55306 - MLS# 6776496
**Stunning 2-Story Home with Finished Basement & Premier Location!** Welcome to this beautifully designed 2-story home featuring an open-concept main level with a spacious kitchen, dining area, and inviting family room—all enhanced by smart appliance and elegant quartz countertops. Upstairs, you’ll find four generously sized bedrooms, including a luxurious owner’s suite with a private en-suite bathroom and a walk-in closet. The loft area has lots of space for your kids to entertain friends. The finished basement with 3-bedrooms and is an entertainer’s dream with a fireplace in the family room will keep your family warm on those cold winter and a convenient 3/4 bath. ( Basement has radon mitigation system) Step outside to your backyard complete with a patio for a perfect for outdoor gatherings. The oversized 3-car attached garage provides ample storage and parking. The home is located near trails & parks and a blocks away from Burnsville Center Mall, which features, movie theater, department stores, restaurants and much more. Short driving distance to other big stores near by like Costco, Best-Buy and Cub Foods. Don’t miss this incredible opportunity—schedule your showing today!
This listing has been entered by the following office: National Realty Guild
The data relating to real estate for sale on this web site comes in part from the ![]() Program of the Regional Multiple Listing Service of Minnesota, Inc. Real estate listings held by brokerage firms other than Mn Realty Co., LLC are marked with the
Program of the Regional Multiple Listing Service of Minnesota, Inc. Real estate listings held by brokerage firms other than Mn Realty Co., LLC are marked with the ![]() or the
or the  and detailed information about them includes the name of the listing brokers.
and detailed information about them includes the name of the listing brokers.
All information provided is deemed reliable, but is not guaranteed and should be independently verified.
Copyright 2025 Regional Multiple Listing Service of Minnesota, Inc. All rights reserved.
