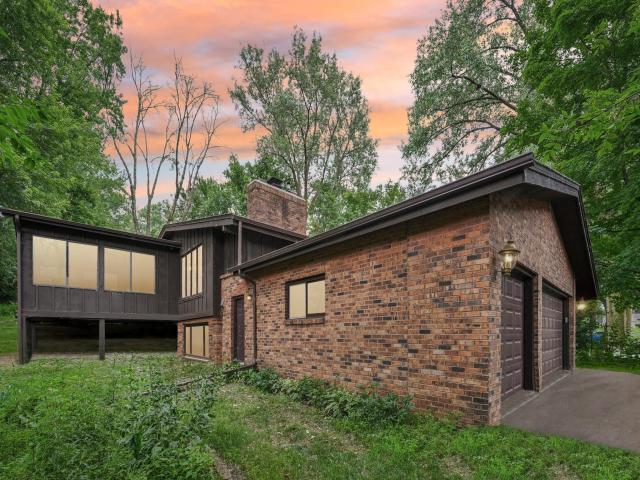101 Oak Shore Drive Burnsville MN 55306
Want to see this property before or after the Open House ?
Property Description for 101 Oak Shore Drive Burnsville MN 55306 - MLS# 6693427
Nestled in a wooded neighborhood near Crystal Lake and located within the sought-after ISD 194 Lakeville School District, this home offers generous living space. This home features a recently updated kitchen with quartz countertops, ample cabinetry, breakfast bar/island and an open dining area overlooking the lush backyard. The living room centers around one of the three fireplaces, perfect for gathering and relaxing. The oversized primary suite provides a peaceful retreat, while the lower-level family room offers a second fireplace, built-in bar, and plenty of space for entertaining or everyday living. Enjoy the changing seasons from the charming four-season porch with gas fireplace, which leads to a professionally designed, fully drain-tiled patio—ideal for outdoor dining and relaxation. A picturesque rain garden in the front yard not only enhances curb appeal but also attracts local wildlife. Additional highlights include a brand-new roof (2024) and a 96% high-efficiency furnace, ensuring comfort and energy savings year-round. Close to shopping, freeway and express bus stop, this house and its location has so much to offer.
This listing has been entered by the following office: Keller Williams Integrity Realty
The data relating to real estate for sale on this web site comes in part from the ![]() Program of the Regional Multiple Listing Service of Minnesota, Inc. Real estate listings held by brokerage firms other than Mn Realty Co., LLC are marked with the
Program of the Regional Multiple Listing Service of Minnesota, Inc. Real estate listings held by brokerage firms other than Mn Realty Co., LLC are marked with the ![]() or the
or the  and detailed information about them includes the name of the listing brokers.
and detailed information about them includes the name of the listing brokers.
All information provided is deemed reliable, but is not guaranteed and should be independently verified.
Copyright 2025 Regional Multiple Listing Service of Minnesota, Inc. All rights reserved.
