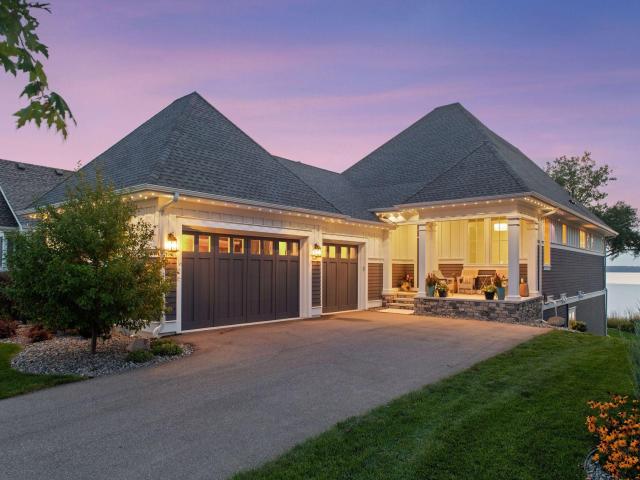155 Lakeshore Circle Waconia MN 55387
Pictures are great, but to really get a feel for what this property is like, you should see it in person!
Property Description for 155 Lakeshore Circle Waconia MN 55387 - MLS# 6773116
Welcome to the Shores of Lake Waconia, an exclusive community of luxury detached villas offering dedicated dockage and maintenance-free living on Lake Waconia. Crafted by Charles Cudd in 2021, this architecturally designed villa showcases panoramic, west-facing lake views from nearly every room, and a bright, open interior designed for both everyday comfort and effortless entertaining. The main level features a gourmet kitchen with informal dining, a welcoming great room with fireplace, and an oversized sunroom with a wall of windows leading to the lakeside deck. The walkout lower level expands the living space with an entertainment-style family room featuring a wet bar and amusement area, flex room, and guest accommodations. Outdoors, enjoy a phantom-screen porch with a hot tub, gas fire pit, and easily accessible shoreline with shore power and water. With association-maintained dockage, lawn care, and snow removal, this home is truly turnkey for both seasonal getaways and year-round living. A custom elevator effortlessly connects the main and lower levels. Community amenities include a playground, private beach access, and walking paths that lead directly to downtown Waconia.
This listing has been entered by the following office: Compass
The data relating to real estate for sale on this web site comes in part from the ![]() Program of the Regional Multiple Listing Service of Minnesota, Inc. Real estate listings held by brokerage firms other than Mn Realty Co., LLC are marked with the
Program of the Regional Multiple Listing Service of Minnesota, Inc. Real estate listings held by brokerage firms other than Mn Realty Co., LLC are marked with the ![]() or the
or the  and detailed information about them includes the name of the listing brokers.
and detailed information about them includes the name of the listing brokers.
All information provided is deemed reliable, but is not guaranteed and should be independently verified.
Copyright 2025 Regional Multiple Listing Service of Minnesota, Inc. All rights reserved.
