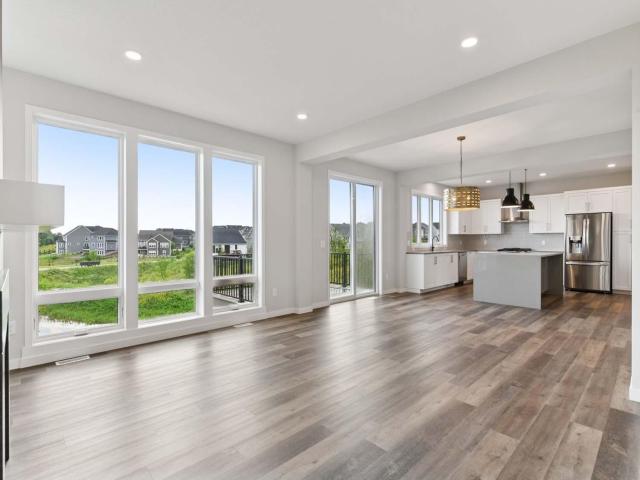10101 Corral Way Victoria MN 55386
Want to see this property before or after the Open House ?
Property Description for 10101 Corral Way Victoria MN 55386 - MLS# 6792057
Welcome to Huntersbrook of Victoria, a vibrant and friendly community offering more than just a place to live—it’s a lifestyle. Enjoy access to the private neighborhood pool, clubhouse, and exercise room, plus scenic trails that connect seamlessly to the extensive Victoria trail system, perfect for outdoor enthusiasts or for just a casual bike ride/walk. The neighborhood is conveniently located just five minutes from Cub Foods, Super Target, and Home Depot, with easy access to Highways 5, 7, and 212 which makes running errands and commuting a breeze. Inside this beautiful home, the gourmet kitchen truly shines with hand-crafted, soft-close custom cabinets, an eye-catching waterfall quartz island, and upgraded stainless steel appliances including a premium gas range designed for serious cooking. These features combine elegance and functionality, creating a space that’s perfect for both everyday meals and entertaining guests. Additional touches like a built-in microwave drawer and stylish tile backsplash enhance the kitchen’s appeal. The large primary bathroom is a true retreat, featuring a spacious shower with ceramic tile walls that stretch to the ceiling, a tile floor, and a sleek heavy frameless glass shower door. The cozy Gathering Room fireplace adds warmth and charm, while practical details such as a main floor pocket office, solid shelving in both the pantry and primary bath closet, and a keyless entry front door make everyday living effortless. With durable LP Smartside siding on all four sides (no vinyl siding in the neighborhood), this home stands out in quality and style. Other conveniences include a water softener, upgraded refrigerator, top-load washer and dryer, and a spacious three-stall garage. Finally, the unfinished walkout basement offers incredible potential to customize your future living space—whether it’s a home theater, gym, or an additional bedroom/bath, the choice is yours. As one of the last two homes available in the highly sought-after Robert Thomas Urban series, this exceptional home offers outstanding value in a fun, social neighborhood. Don’t miss your chance to make Huntersbrook your home with this quick move in home!
This listing has been entered by the following office: Robert Thomas Homes, Inc.
The data relating to real estate for sale on this web site comes in part from the ![]() Program of the Regional Multiple Listing Service of Minnesota, Inc. Real estate listings held by brokerage firms other than Mn Realty Co., LLC are marked with the
Program of the Regional Multiple Listing Service of Minnesota, Inc. Real estate listings held by brokerage firms other than Mn Realty Co., LLC are marked with the ![]() or the
or the  and detailed information about them includes the name of the listing brokers.
and detailed information about them includes the name of the listing brokers.
All information provided is deemed reliable, but is not guaranteed and should be independently verified.
Copyright 2025 Regional Multiple Listing Service of Minnesota, Inc. All rights reserved.
