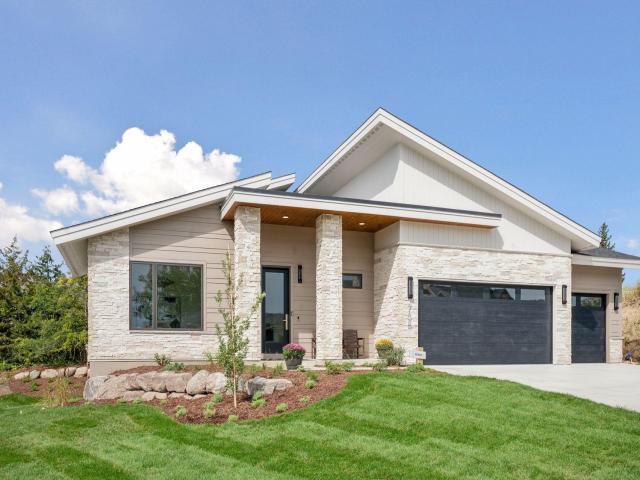758 Ensconsed Way Chaska MN 55318
Want to see this property before or after the Open House ?
Property Description for 758 Ensconsed Way Chaska MN 55318 - MLS# 6791083
Introducing The Mulberry — A Mid-Century Modern Dream Home Whether you’re right-sizing for retirement or need room to grow, this 4–5 bedroom stunner adapts to your lifestyle with ease and elegance. Step inside to soaring vaulted ceilings—up to 19 feet!—and striking custom windows that flood the main level with natural light. The open-concept layout flows effortlessly from one space to the next, anchored by a centrally located chef’s kitchen that keeps you at the heart of it all. What You’ll Love: Vaulted 4-season porch for year-round enjoyment Luxe primary suite with dramatic feature wall, soaking tub, and an oversized walk-in shower Walk-through laundry with direct access from the primary closet Main-floor study or guest suite with adjacent ¾ bath The finished walkout lower level is built for everyday life and entertaining—featuring a spacious living area and bar, a flex room for fitness or play, and three large bedrooms, each with its own walk-in closet. Build The Mulberry on our lot or yours—located in the highly regarded ISD 112 school district. Only a few lots left in Carlson Bluffs and Ensconced Woods. Ask us about our available custom home plans and how we can bring your vision to life!
This listing has been entered by the following office: eXp Realty
The data relating to real estate for sale on this web site comes in part from the ![]() Program of the Regional Multiple Listing Service of Minnesota, Inc. Real estate listings held by brokerage firms other than Mn Realty Co., LLC are marked with the
Program of the Regional Multiple Listing Service of Minnesota, Inc. Real estate listings held by brokerage firms other than Mn Realty Co., LLC are marked with the ![]() or the
or the  and detailed information about them includes the name of the listing brokers.
and detailed information about them includes the name of the listing brokers.
All information provided is deemed reliable, but is not guaranteed and should be independently verified.
Copyright 2025 Regional Multiple Listing Service of Minnesota, Inc. All rights reserved.
