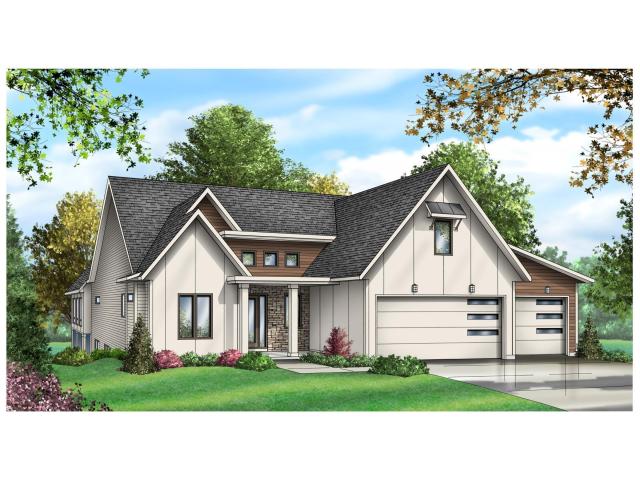3755 Brookside Drive Chaska MN 55318
Pictures are great, but to really get a feel for what this property is like, you should see it in person!
Property Description for 3755 Brookside Drive Chaska MN 55318 - MLS# 6741773
Perched on a rare lot in Carlson Bluffs, this custom-built home is designed to take full advantage of sweeping views of the Minnesota River Valley, surrounding wetlands, and historic downtown Chaska. These elevated homesites are a true gem—hard to find in this area and even harder to replicate. The home’s timeless modern design is elevated with industrial-inspired touches like metal brackets, sleek metal accent roofs, and clean recessed siding. Soaring ceilings and dramatic Marvin windows throughout flood the space with natural light while perfectly framing the long views in every direction. From the vaulted four-season porch to the lower-level screened patio and walkout terrace, outdoor living is front and center. Inside, you’ll find warm white oak hardwood floors, extensive custom cabinetry, a show-stopping stairwell, and a wall of glass that brings the outside in. The oversized, heated 3-car garage is perfect for Minnesota winters, while our signature age-in-place floor plan ensures this can truly be your forever home. Additional lots available in Carlson Bluffs—build on ours or yours and create a custom home tailored to your lifestyle.
This listing has been entered by the following office: eXp Realty
The data relating to real estate for sale on this web site comes in part from the ![]() Program of the Regional Multiple Listing Service of Minnesota, Inc. Real estate listings held by brokerage firms other than Mn Realty Co., LLC are marked with the
Program of the Regional Multiple Listing Service of Minnesota, Inc. Real estate listings held by brokerage firms other than Mn Realty Co., LLC are marked with the ![]() or the
or the  and detailed information about them includes the name of the listing brokers.
and detailed information about them includes the name of the listing brokers.
All information provided is deemed reliable, but is not guaranteed and should be independently verified.
Copyright 2025 Regional Multiple Listing Service of Minnesota, Inc. All rights reserved.
