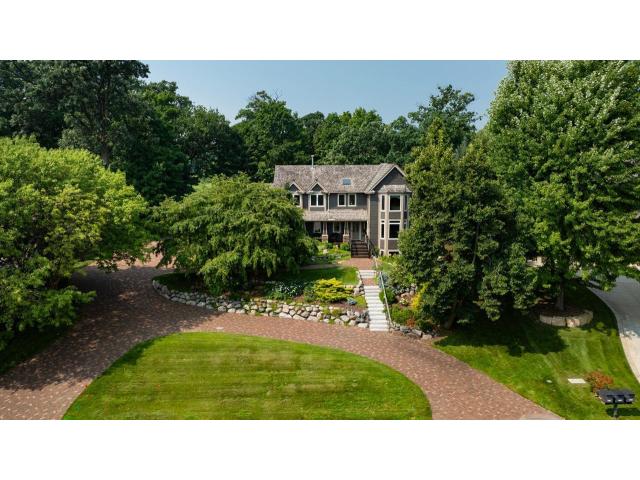2890 Autumn Woods Drive Chaska MN 55318
Pictures are great, but to really get a feel for what this property is like, you should see it in person!
Property Description for 2890 Autumn Woods Drive Chaska MN 55318 - MLS# 6764132
A showpiece of timeless elegance and modern sophistication, this custom-built masterpiece stands among the most distinguished residences on Hazeltine National. Perfectly positioned along the 14th fairway—host to multiple PGA Championships—this home offers an extraordinary fusion of architectural artistry and captivating golf course views. Handcrafted woodwork, milled from trees on-site, is beautifully complemented by new James Hardie siding, all-new windows, and a fully refreshed interior. Expansive walls of glass invite panoramic fairway vistas, while the sun-filled great room showcases a dual-sided fireplace, wet bar, and seamless indoor-outdoor living to the main-level deck. The private owner’s retreat is a sanctuary of relaxation, featuring a spa-inspired steam shower and an intimate 3-season porch overlooking the course. A chef’s kitchen with Sub-Zero and Wolf appliances caters to both lavish entertaining and refined everyday living. The walkout lower level rivals a private resort, complete with a second wet bar, a dedicated hot yoga studio, and a guest suite with its own full bath and lounge area. Opportunities to own a home of this caliber, location, and craftsmanship are exceedingly rare. Discover one of Hazeltine’s most remarkable residences—where timeless design and luxury golf-side living converge.
This listing has been entered by the following office: Coldwell Banker Realty
The data relating to real estate for sale on this web site comes in part from the ![]() Program of the Regional Multiple Listing Service of Minnesota, Inc. Real estate listings held by brokerage firms other than Mn Realty Co., LLC are marked with the
Program of the Regional Multiple Listing Service of Minnesota, Inc. Real estate listings held by brokerage firms other than Mn Realty Co., LLC are marked with the ![]() or the
or the  and detailed information about them includes the name of the listing brokers.
and detailed information about them includes the name of the listing brokers.
All information provided is deemed reliable, but is not guaranteed and should be independently verified.
Copyright 2025 Regional Multiple Listing Service of Minnesota, Inc. All rights reserved.
