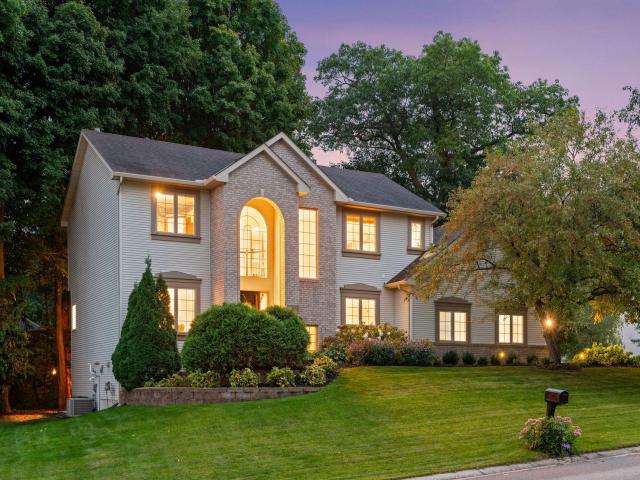1191 Wildwood Court Chaska MN 55318
Pictures are great, but to really get a feel for what this property is like, you should see it in person!
Property Description for 1191 Wildwood Court Chaska MN 55318 - MLS# 6793700
An extraordinary opportunity in Hazeltine Bluffs! Don't miss this beautifully maintained and wonderfully presented two story ideally situated on private wooded lot. Big maple trees will soon burst into their magnificent fall colors providing an amazing bright yellow backyard canopy. Thoughtfully designed with a comfortable layout, warm and inviting spaces, and finished on three levels. Kitchen includes a pantry, windows at sink, and refreshed with black stainless-steel appliances, Cambria countertops, and refaced cabinets. Formal and informal dining options, plus a breakfast bar for those on the go! Easy access to the deck and backyard stamped concrete patio with firepit - the perfect spot to relax in the natural setting. The upper level boasts three secondary bedrooms, an updated full bath, and a stunning primary suite with walk-in closet and pampering bath you won't want to leave! Walkout lower level offers nice guest accommodations with fifth bedroom and new three-quarter bath, a dedicated office providing work from home capability, plus lots of casual space for movies, fun and games. Great Chaska location in close proximity to parks & trails, shopping and major thoroughfares. Available starting Friday, 9/26!
This listing has been entered by the following office: Edina Realty, Inc.
The data relating to real estate for sale on this web site comes in part from the ![]() Program of the Regional Multiple Listing Service of Minnesota, Inc. Real estate listings held by brokerage firms other than Mn Realty Co., LLC are marked with the
Program of the Regional Multiple Listing Service of Minnesota, Inc. Real estate listings held by brokerage firms other than Mn Realty Co., LLC are marked with the ![]() or the
or the  and detailed information about them includes the name of the listing brokers.
and detailed information about them includes the name of the listing brokers.
All information provided is deemed reliable, but is not guaranteed and should be independently verified.
Copyright 2025 Regional Multiple Listing Service of Minnesota, Inc. All rights reserved.
