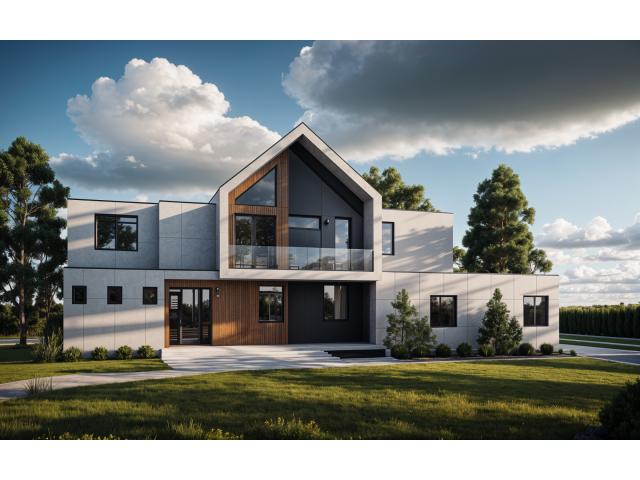834 Cree Drive Chanhassen MN 55317
Pictures are great, but to really get a feel for what this property is like, you should see it in person!
Property Description for 834 Cree Drive Chanhassen MN 55317 - MLS# 6788742
Don’t miss your opportunity to build a luxurious home with a striking modern design. This home features an open-concept main level with gourmet kitchen, an impressive 11-foot center island and spacious pantry, spacious family and dining rooms, and a dedicated study / office. Upstairs, the luxurious primary suite offers spa-inspired finishes, soaring vaulted ceilings, and a private balcony. Additional bedrooms include a junior suite and two connected by a Jack & Jill bath—each with walk-in closets and access to balcony or deck for outdoor enjoyment. The upper-level laundry room with double washer / dryer, enhances everyday convenience and functionality for busy households. The lower level is designed for entertaining and relaxation, featuring a spacious family room with space for pool table, wet bar, exercise room, fifth guest bedroom / bathroom and optional sauna. The house has been framed and now is a perfect time to personalize this home to make it truly your own. The custom builder is ready to collaborate with you to tailor finishes and design to your taste and lifestyle. Located within the award-winning Minnetonka School District with easy access to the vibrant shopping, dining, and entertainment of Downtown Excelsior and Chanhassen, and a short walk to Lakeside park with swimming beach.
This listing has been entered by the following office: CityLine Realty
The data relating to real estate for sale on this web site comes in part from the ![]() Program of the Regional Multiple Listing Service of Minnesota, Inc. Real estate listings held by brokerage firms other than Mn Realty Co., LLC are marked with the
Program of the Regional Multiple Listing Service of Minnesota, Inc. Real estate listings held by brokerage firms other than Mn Realty Co., LLC are marked with the ![]() or the
or the  and detailed information about them includes the name of the listing brokers.
and detailed information about them includes the name of the listing brokers.
All information provided is deemed reliable, but is not guaranteed and should be independently verified.
Copyright 2025 Regional Multiple Listing Service of Minnesota, Inc. All rights reserved.
