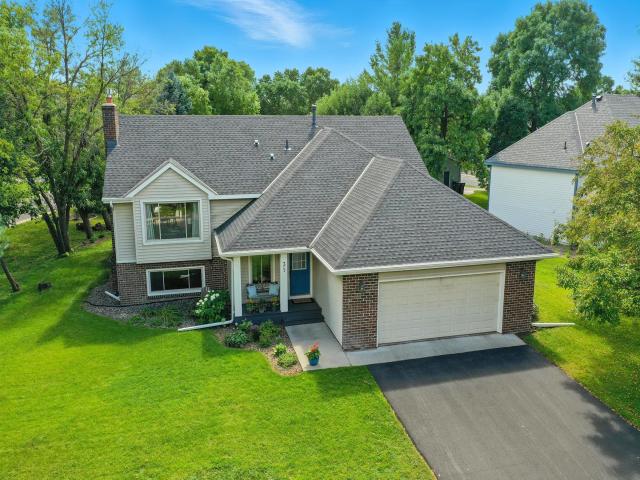31 Fox Hollow Drive Chanhassen MN 55317
Want to see this property before or after the Open House ?
Property Description for 31 Fox Hollow Drive Chanhassen MN 55317 - MLS# 6766304
Welcome to this gorgeous, five bedroom split-level home featuring many thoughtful improvements throughout! Enjoy custom built-ins in the welcoming foyer and spacious living room, refreshed bathrooms on both levels and a light-filled kitchen with quartz countertops, ceramic tile backsplash and stainless steel appliances. Dine formally, informally OR al fresco out on the new maintenance-free deck overlooking the perfectly flat yard for all the outdoor relaxation and games your heart desires. Three bedrooms on the upper level and two more on the lower level where the remodeled family room with versatile flex space will delight you! Just steps away from North Lotus Park, Lotus Lake and walking/biking trails galore. Fox Hollow is a charming Chanhassen community within the Award-Winning Minnetonka School District; Clear Springs Elementary, Minnetonka Middle School West and Minnetonka High School. **See supplements for a comprehensive list of all updates and improvements!
This listing has been entered by the following office: Keller Williams Realty Integrity
The data relating to real estate for sale on this web site comes in part from the ![]() Program of the Regional Multiple Listing Service of Minnesota, Inc. Real estate listings held by brokerage firms other than Mn Realty Co., LLC are marked with the
Program of the Regional Multiple Listing Service of Minnesota, Inc. Real estate listings held by brokerage firms other than Mn Realty Co., LLC are marked with the ![]() or the
or the  and detailed information about them includes the name of the listing brokers.
and detailed information about them includes the name of the listing brokers.
All information provided is deemed reliable, but is not guaranteed and should be independently verified.
Copyright 2025 Regional Multiple Listing Service of Minnesota, Inc. All rights reserved.
