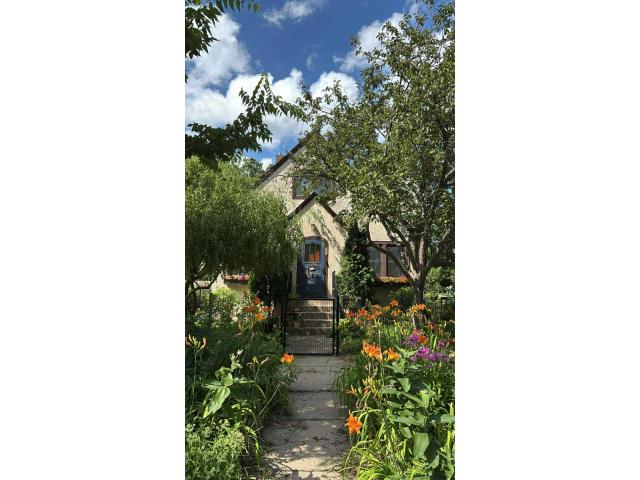206 W 8th St Mankato MN 56001
Want to see this property before or after the Open House ?
Property Description for 206 W 8th Street Mankato MN 56001 - MLS# 6762996
This beautifully maintained West Mankato home features a main floor that has an open concept from the living room, with a gas fireplace, through the dining room and kitchen right into the sunroom overlooking the back yard. Two bedrooms and a full bath with a soaking tub and a standalone shower complete the main floor. Hardwood floors, original woodwork, and Anderson windows throughout. The kitchen and bathroom were recently remodeled. The upstairs has two more bedrooms and two walk-in attics for storage. The walkout basement has a family room with a gas fireplace, a walk-in pantry, the laundry/utility room, and a workshop or gardener's room. A Vivint home security system, including main panel, thermostat, smart locks on all doors, and motion sensors on doors and windows, is included with the house. This property boasts a fully fenced yard that was inspired by the Minnesota Landscape Arboretum with a pond, waterfall, raised beds for flowers, vegetables, and fruit trees with plenty of native plants and a dwarf golden curly willow tree. There is an oversized insulated two-car garage with an upstairs finished bonus room and attic storage in the backyard with alley access. You can enjoy the backyard from the two patios or the deck off the bonus room. The Red Jacket Trail is just down the block!
This listing has been entered by the following office: LaBelle Real Estate Group Inc
The data relating to real estate for sale on this web site comes in part from the ![]() Program of the Regional Multiple Listing Service of Minnesota, Inc. Real estate listings held by brokerage firms other than Mn Realty Co., LLC are marked with the
Program of the Regional Multiple Listing Service of Minnesota, Inc. Real estate listings held by brokerage firms other than Mn Realty Co., LLC are marked with the ![]() or the
or the  and detailed information about them includes the name of the listing brokers.
and detailed information about them includes the name of the listing brokers.
All information provided is deemed reliable, but is not guaranteed and should be independently verified.
Copyright 2025 Regional Multiple Listing Service of Minnesota, Inc. All rights reserved.
