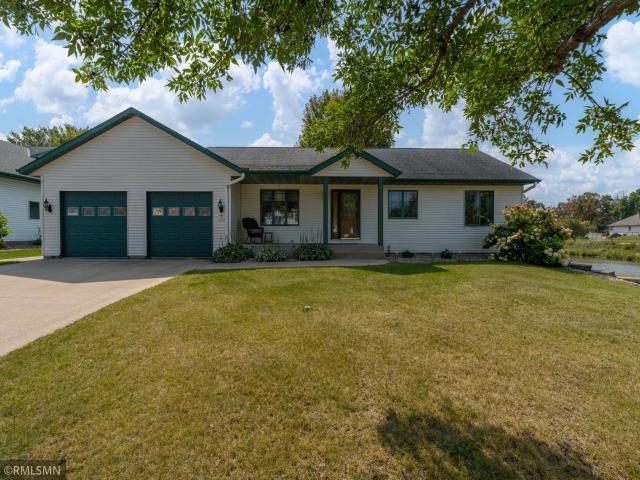101 Wickfield Drive Mankato MN 56001
Pictures are great, but to really get a feel for what this property is like, you should see it in person!
Property Description for 101 Wickfield Drive Mankato MN 56001 - MLS# 6785776
This delightful property sits proudly on a large corner lot, offering space to breathe and room to grow. Step inside to discover beautiful hardwood floors flowing through the kitchen and dining areas, complemented by elegant hard surface countertops that make meal prep a pleasure. The thoughtfully designed layout includes a convenient main floor laundry room, because nobody enjoys hauling baskets up and down stairs. The primary bedroom features its own bathroom with a luxurious setup including both a separate shower and tub – perfect for those who can't decide between quick efficiency and relaxing soaks. Outside, your private patio overlooks a serene pond, creating the perfect backdrop for morning coffee or evening relaxation. The covered front porch adds classic charm while providing shelter from unexpected weather. Perhaps the crown jewel is the impressive four-stall heated and insulated garage – a true sanctuary for vehicles, storage, or weekend projects. No more scraping ice or sweltering summers! This new listing offers the perfect blend of practical features and comfortable living spaces, ready to welcome its next lucky owners.
This listing has been entered by the following office: Weichert Realtors, Community Group
The data relating to real estate for sale on this web site comes in part from the ![]() Program of the Regional Multiple Listing Service of Minnesota, Inc. Real estate listings held by brokerage firms other than Mn Realty Co., LLC are marked with the
Program of the Regional Multiple Listing Service of Minnesota, Inc. Real estate listings held by brokerage firms other than Mn Realty Co., LLC are marked with the ![]() or the
or the  and detailed information about them includes the name of the listing brokers.
and detailed information about them includes the name of the listing brokers.
All information provided is deemed reliable, but is not guaranteed and should be independently verified.
Copyright 2025 Regional Multiple Listing Service of Minnesota, Inc. All rights reserved.
