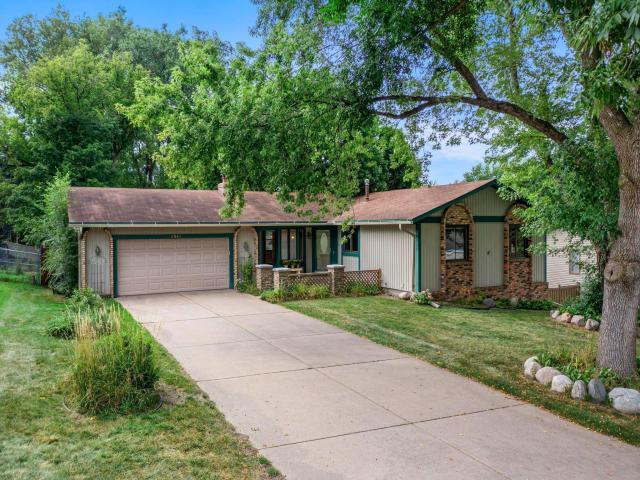6310 Squire Drive NE Minneapolis MN 55432
Pictures are great, but to really get a feel for what this property is like, you should see it in person!
Property Description for 6310 Squire Drive NE Minneapolis MN 55432 - MLS# 6791001
You'll love the character and charm in this spacious one level 3 bedroom, 2 bath gem! Fresh paint, new flooring, and new stainless steel appliances in the nicely appointed kitchen. The convenient main floor laundry. is right off the kitchen and you will fall in love with the sunken family room, complete with exposed beams, a brick , wood-burning fireplace, and custom built-in cabinetry. It's cozy, comfortable, and perfect for movie nights or reading with morning coffee. The primary bedroom with ensuite bath featuring a walk-in shower and 2 additional bedrooms provide plenty of space for family or home office. Generously sized second living and dining room are ready for your holiday gatherings or family game nights! Walk-out lower level boasts an amusement room – gaming, gym, or creative studio. There’s a bath rough-in already in place and more valuable square footage just waiting for your finishing ideas to add instant equity. A vented workshop is ideal for woodworking, painting, or any project that needs its own space. Step outside into a private, fully fenced backyard surrounded by low-maintenance perennial gardens with room to grow! Conveniently located near shopping, parks, and schools, with easy access for a quick Twin Cities commute. VIRTUAL TOUR and VIDEO!
This listing has been entered by the following office: Edina Realty, Inc.
The data relating to real estate for sale on this web site comes in part from the ![]() Program of the Regional Multiple Listing Service of Minnesota, Inc. Real estate listings held by brokerage firms other than Mn Realty Co., LLC are marked with the
Program of the Regional Multiple Listing Service of Minnesota, Inc. Real estate listings held by brokerage firms other than Mn Realty Co., LLC are marked with the ![]() or the
or the  and detailed information about them includes the name of the listing brokers.
and detailed information about them includes the name of the listing brokers.
All information provided is deemed reliable, but is not guaranteed and should be independently verified.
Copyright 2025 Regional Multiple Listing Service of Minnesota, Inc. All rights reserved.
