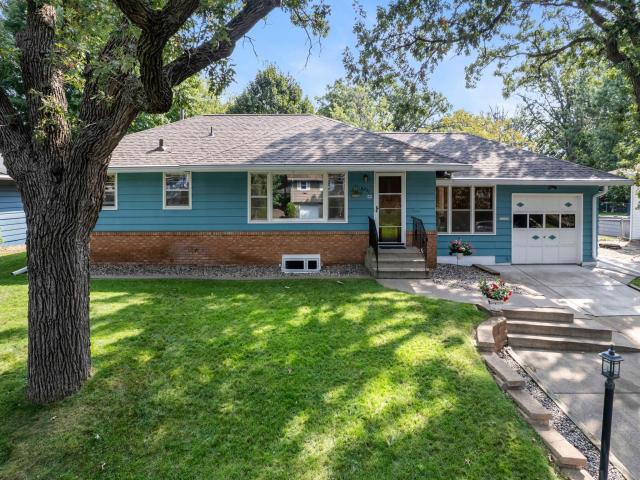6231 Trinity Drive NE Minneapolis MN 55432
Want to see this property before or after the Open House ?
Property Description for 6231 Trinity Drive NE Minneapolis MN 55432 - MLS# 6760365
Welcome to this charming Fridley rambler! Main level features a bright living room w/refinished original hardwood floors, eat-in kitchen w/cooktop, built-in wall oven/microwave & LVP floors, full tiled bath, & 3 beds (1 currently an office w/2 entry doors—easily closed off for privacy). Finished breezeway adds flex space for mudroom, sitting room, or whatever else you'd like! Lower level boasts an expansive family room w/antique wood bar & a large 3/4 bath w/tiled shower & sauna for ultimate relaxation! Plenty of storage in the unfinished utility/laundry room, currently used as a home workshop. Enjoy the large fenced & manicured backyard w/concrete patio, sunken fire pit, multiple garden beds for the green thumbs & adorable matching storage shed for tools & toys. Inground sprinkler system to help maintain that beautiful lawn! Updates include: freshly painted main level (2025), water heater, redwood siding repainted, windows repaired/reglazed where needed (2024/2025), LVP kitchen floors & egress window (2023). 1-car attached garage. Conveniently located 1 block from Sylvan Hills Park with a playground, ball field, tennis & basketball courts, plus quick access to University Ave & major highways!
This listing has been entered by the following office: LPT Realty, LLC
The data relating to real estate for sale on this web site comes in part from the ![]() Program of the Regional Multiple Listing Service of Minnesota, Inc. Real estate listings held by brokerage firms other than Mn Realty Co., LLC are marked with the
Program of the Regional Multiple Listing Service of Minnesota, Inc. Real estate listings held by brokerage firms other than Mn Realty Co., LLC are marked with the ![]() or the
or the  and detailed information about them includes the name of the listing brokers.
and detailed information about them includes the name of the listing brokers.
All information provided is deemed reliable, but is not guaranteed and should be independently verified.
Copyright 2025 Regional Multiple Listing Service of Minnesota, Inc. All rights reserved.
