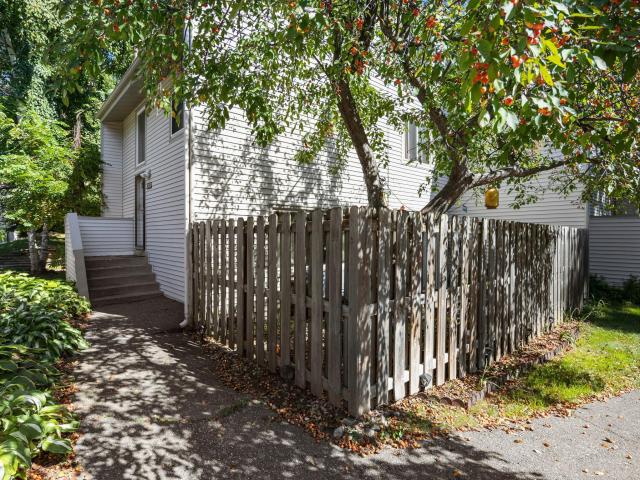5527 E Bavarian Pass Minneapolis MN 55432
Pictures are great, but to really get a feel for what this property is like, you should see it in person!
Property Description for 5527 E Bavarian Pass Minneapolis MN 55432 - MLS# 6794280
Architecturally unique 3 BR & 2 BA townhome w/modern updates! This 3-level split features impressive spiral staircases reminiscent of the 70's love for free-form & organic design. You'll appreciate the beautiful wide plank & hand-scraped hardwood flooring in the living room & kitchen, plus new laminate wood floors in the den & all new carpet. The main lvl offers an open floor concept with living/dining combo, sunken family room or den w/electric fireplace, convenient 1/2 BA, & sliding glass doors to a large private patio. The kitchen features SS appliances, butcher block counters & breakfast bar. The second lvl offers 2 BRs, laundry, & gorgeous newly remodeled full BA w/modern, trendy finishes. The third, top lvl features the large primary BR all to itself for ultimate privacy & extra storage. Freshly painted throughout! A/C replaced in 2018. Privately owned & detached 1-car garage. The community boasts an outdoor pool, tennis court, playground & clubhouse! Pets & rentals allowed with restrictions. Easy access to highways & both downtowns for quick commutes. This is a great home for a great price!
This listing has been entered by the following office: LPT Realty, LLC
The data relating to real estate for sale on this web site comes in part from the ![]() Program of the Regional Multiple Listing Service of Minnesota, Inc. Real estate listings held by brokerage firms other than Mn Realty Co., LLC are marked with the
Program of the Regional Multiple Listing Service of Minnesota, Inc. Real estate listings held by brokerage firms other than Mn Realty Co., LLC are marked with the ![]() or the
or the  and detailed information about them includes the name of the listing brokers.
and detailed information about them includes the name of the listing brokers.
All information provided is deemed reliable, but is not guaranteed and should be independently verified.
Copyright 2025 Regional Multiple Listing Service of Minnesota, Inc. All rights reserved.
