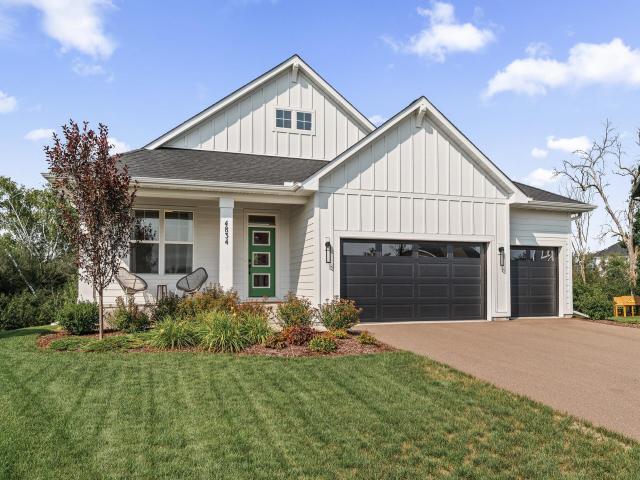4834 128th Circle NE Minneapolis MN 55449
Want to see this property before or after the Open House ?
Property Description for 4834 128th Circle NE Minneapolis MN 55449 - MLS# 6756391
No need to wait for new construction - this 2022 built rambler has upgrades galore! From the high tier flooring to the custom cabinetry, no feature has been overlooked. Starting in the fully insulated garage with an extra deep third stall, you will also find that it is wired for heat or an electric vehicle. Inside the open concept living/kitchen/dining room has Scandinavian vibes. The custom kitchen features soft close cabinets, an appliance garage, under cabinet lighting, hidden outlets, and handcrafted tile backsplash. The center island seats three and the waterfall countertops add to the modern feel of the home. The dining area has a sliding glass door for new owners to add a deck. The living room has a cozy gas fireplace and tons of light from a bank of windows. Around the corner, there are more upgrades to be found in the primary bedroom suite. Here you'll find upgraded carpet with extra thick padding. Walk through your custom primary bath with dual sinks and dual shower heads into your private walk-in closet with more custom shelving and you also have access to the main floor laundry room. This floor also features a secondary bedroom and full bath for guests. Downstairs in the walk out lower level is a massive recreation room, third bedroom, 3/4 bath and an unfinished area currently used as an exercise room - but would also be great for storage.
This listing has been entered by the following office: Keller Williams Premier Realty
The data relating to real estate for sale on this web site comes in part from the ![]() Program of the Regional Multiple Listing Service of Minnesota, Inc. Real estate listings held by brokerage firms other than Mn Realty Co., LLC are marked with the
Program of the Regional Multiple Listing Service of Minnesota, Inc. Real estate listings held by brokerage firms other than Mn Realty Co., LLC are marked with the ![]() or the
or the  and detailed information about them includes the name of the listing brokers.
and detailed information about them includes the name of the listing brokers.
All information provided is deemed reliable, but is not guaranteed and should be independently verified.
Copyright 2025 Regional Multiple Listing Service of Minnesota, Inc. All rights reserved.
