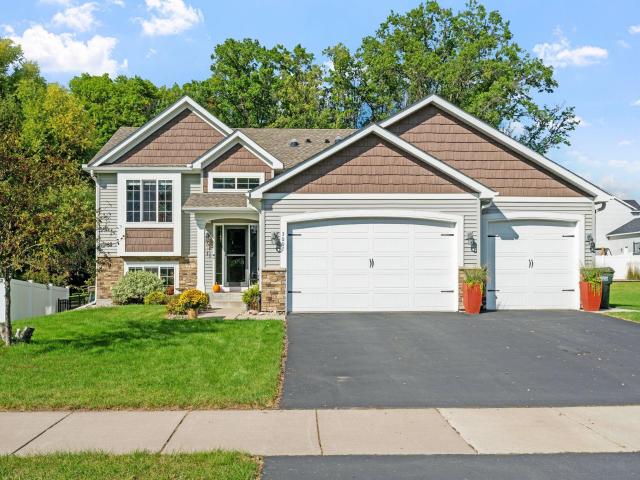3007 127th Avenue NE Minneapolis MN 55449
Want to see this property before or after the Open House ?
Property Description for 3007 127th Avenue NE Minneapolis MN 55449 - MLS# 6779649
Welcome home to this inviting split level tucked into one of Blaine's highly sought after neighborhoods! From the moment you walk up + in, you'll love the spacious entry that opens into a sun filled upper level! The open concept upper level is perfect for entertaining featuring vaulted ceilings, a dream kitchen w/ granite counters, tiled backsplash, SS appliances, LVP floors + large center island! Down the hall you'll find 3 bedrooms on one level, including the primary suite w/ a box vault ceiling, walk in dream "California Closet" + private ensuite w/ tiled shower + clever pull out lien drawers! The finished lower level offers even more space to spread out on for family gatherings, football Sunday's or a great space for a playroom! Down the hall is a private office, additional bedroom + unwind after a long work week in your generous sized spa like bathroom w/ a Sauna (Yes, it even has a moveable bench for your yoga mat)! Step outside to a newly installed wrought iron fenced in yard + enjoy your own private backyard retreat; a tree lined lot w/ expansive deck, patio + unique rain garden that doubles as a bonfire pit, the perfect area to enjoy these cool fall evenings with family, neighbors + friends!
This listing has been entered by the following office: RE/MAX Advantage Plus
The data relating to real estate for sale on this web site comes in part from the ![]() Program of the Regional Multiple Listing Service of Minnesota, Inc. Real estate listings held by brokerage firms other than Mn Realty Co., LLC are marked with the
Program of the Regional Multiple Listing Service of Minnesota, Inc. Real estate listings held by brokerage firms other than Mn Realty Co., LLC are marked with the ![]() or the
or the  and detailed information about them includes the name of the listing brokers.
and detailed information about them includes the name of the listing brokers.
All information provided is deemed reliable, but is not guaranteed and should be independently verified.
Copyright 2025 Regional Multiple Listing Service of Minnesota, Inc. All rights reserved.
