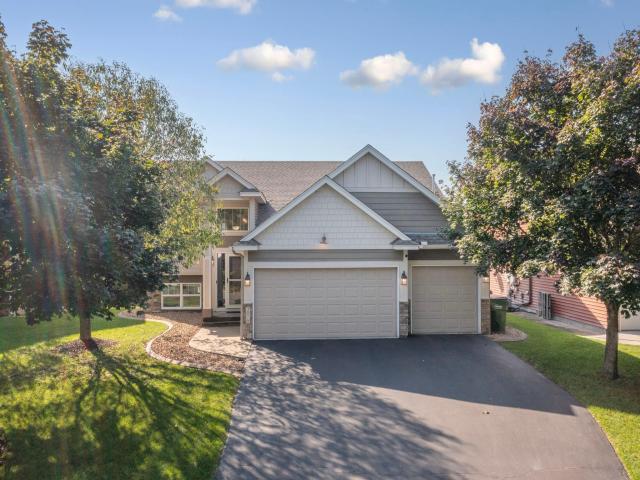2070 120th Avenue NE Minneapolis MN 55449
Want to see this property before or after the Open House ?
Property Description for 2070 120th Avenue NE Minneapolis MN 55449 - MLS# 6798777
! THIS IS THE ONE ! Beautiful, stretched-out floorplan, Split-Level Home located close to TPC Golf Course, National Sports Center, Super Rink and The Lakes Neighborhood. Situated across from a line of trees for privacy, on a "no outlet" road and with a serene pond in the backyard...you will find peace here. Brand new Kitchen as of 2019 with soft-close (and lighted) drawers, granite counters, upgraded appliances, herringbone tile backsplash, double ovens and large island make for a gorgeous and highly-functional "heart of the home" with the large Family Room and Informal Dining Area adjacent. LVP Flooring throughout upper level, brand new carpet added to the basement days ago. White trim and solid paneled doors throughout the home. Newly-finished LL 3/4 Bathroom, large LL Family Room and Flex Spaces. High-End Closet Organizers in each Bedroom, wall of "Built-Ins" in Third Bedroom/Office in upper level. Upgraded Light Switches throughout, Sprinkler System in yard, Deep Garage spaces in heated Garage with Epoxy Flooring. What's not to love? WELCOME HOME!
This listing has been entered by the following office: Keller Williams Classic Rlty NW
The data relating to real estate for sale on this web site comes in part from the ![]() Program of the Regional Multiple Listing Service of Minnesota, Inc. Real estate listings held by brokerage firms other than Mn Realty Co., LLC are marked with the
Program of the Regional Multiple Listing Service of Minnesota, Inc. Real estate listings held by brokerage firms other than Mn Realty Co., LLC are marked with the ![]() or the
or the  and detailed information about them includes the name of the listing brokers.
and detailed information about them includes the name of the listing brokers.
All information provided is deemed reliable, but is not guaranteed and should be independently verified.
Copyright 2025 Regional Multiple Listing Service of Minnesota, Inc. All rights reserved.
